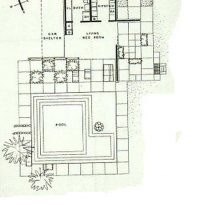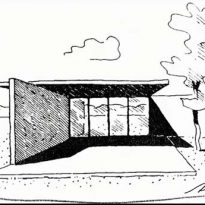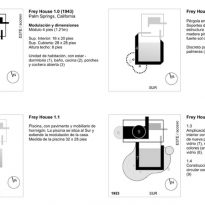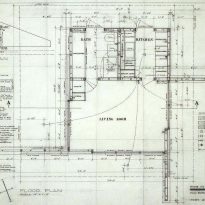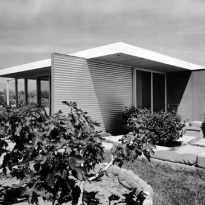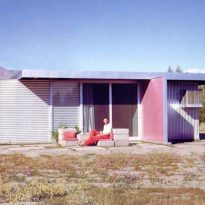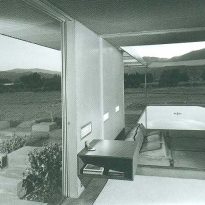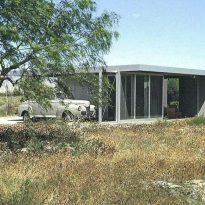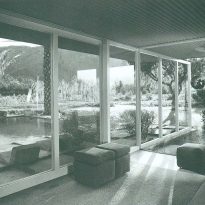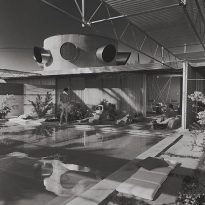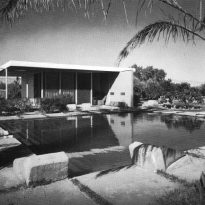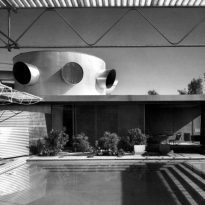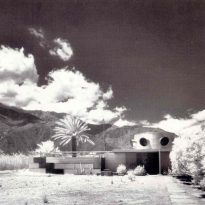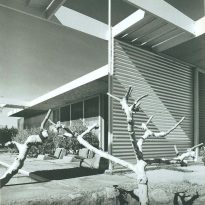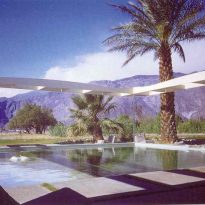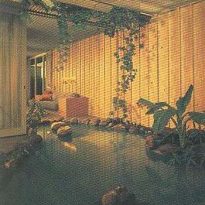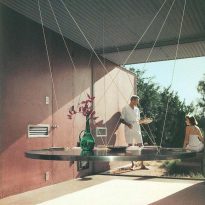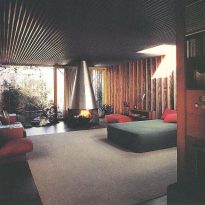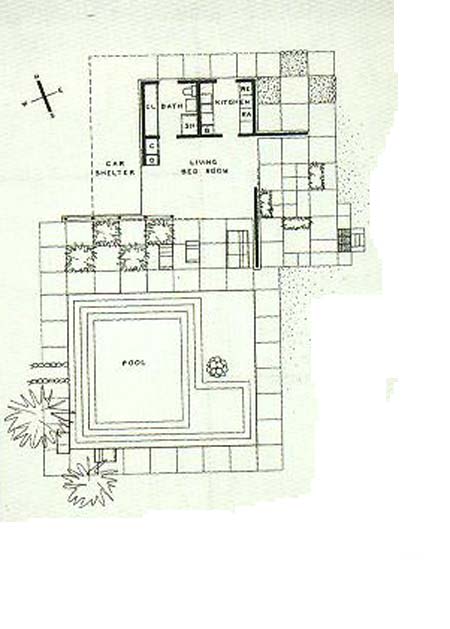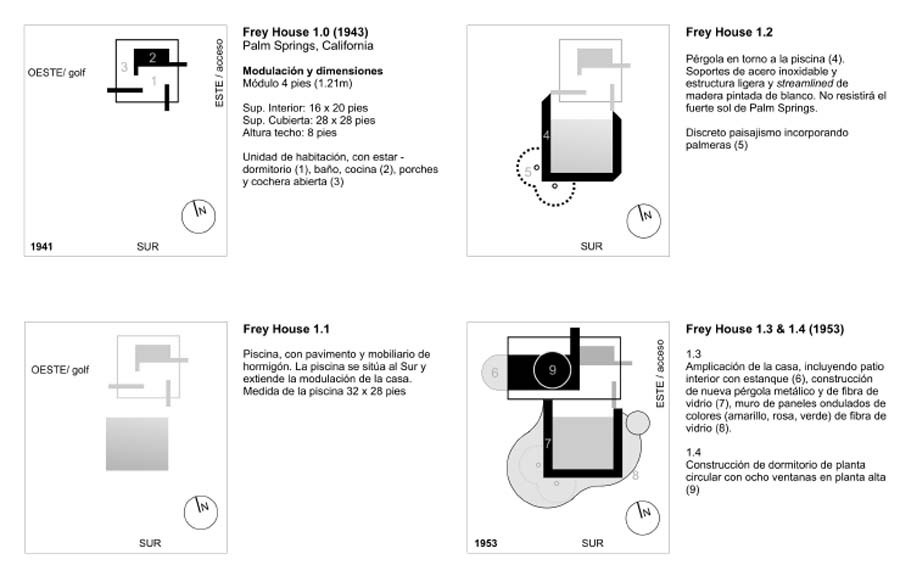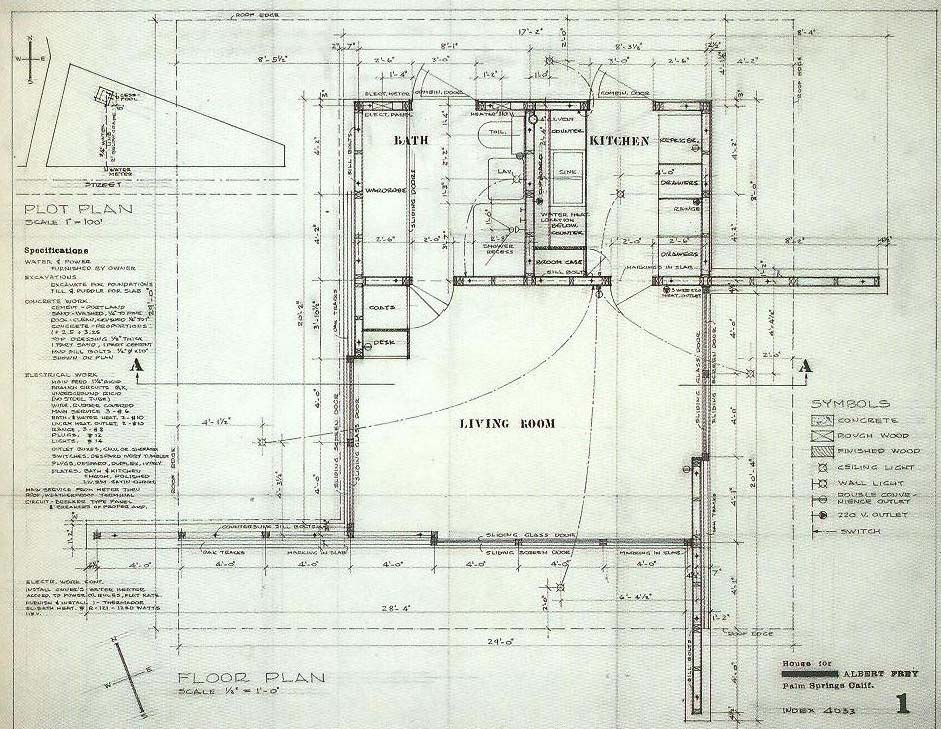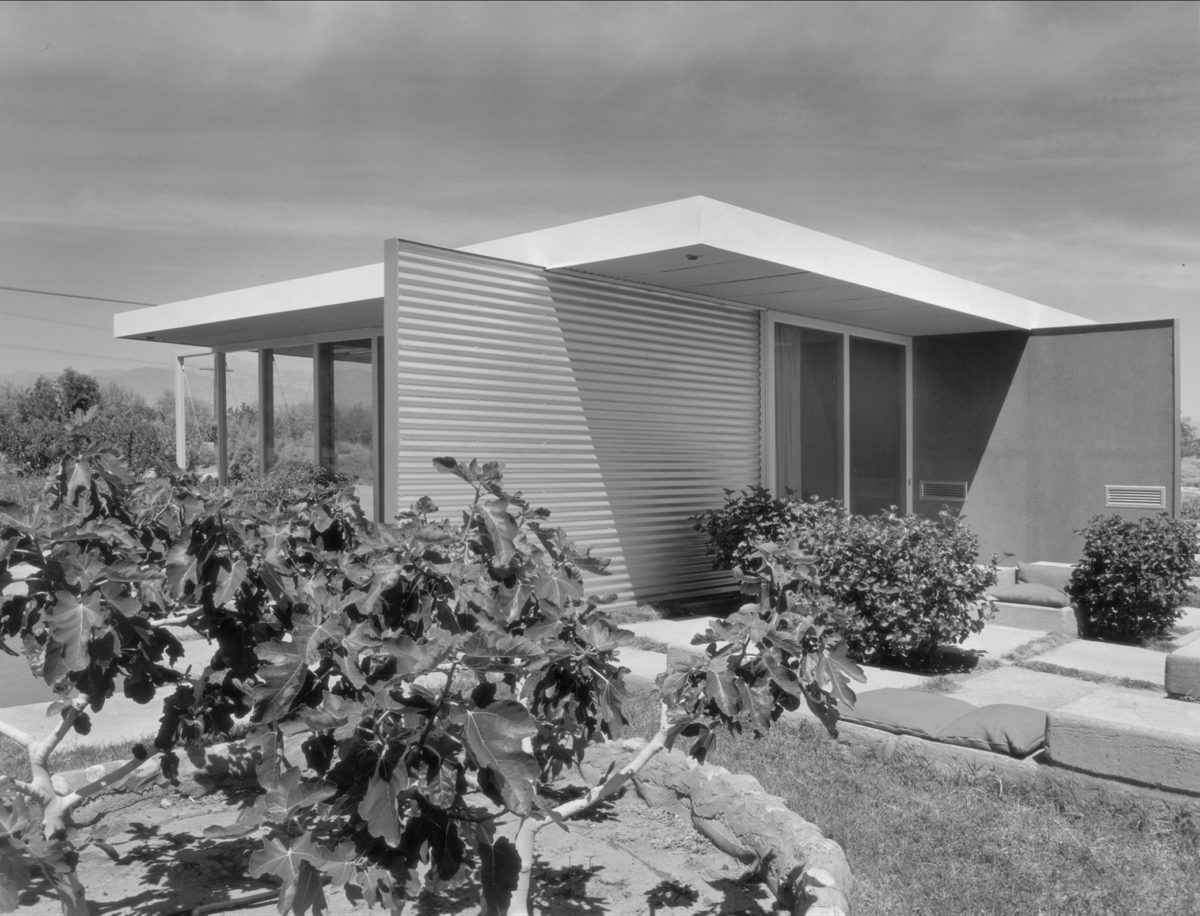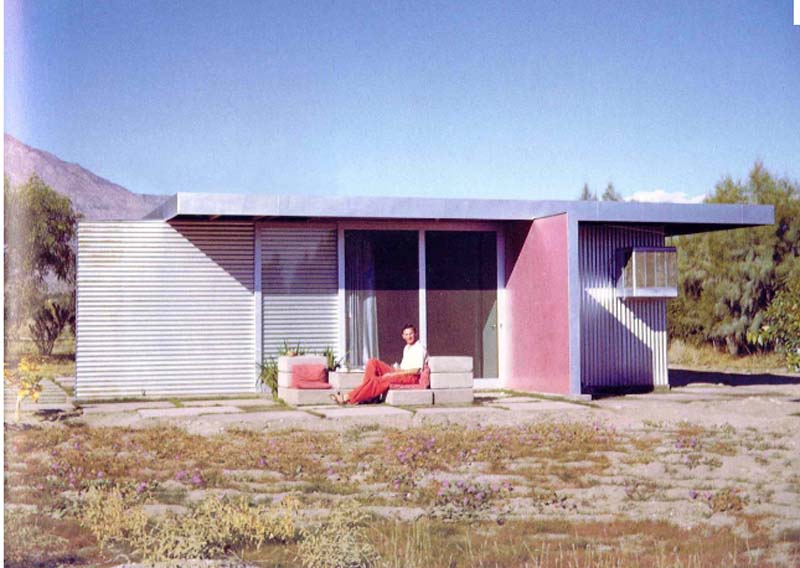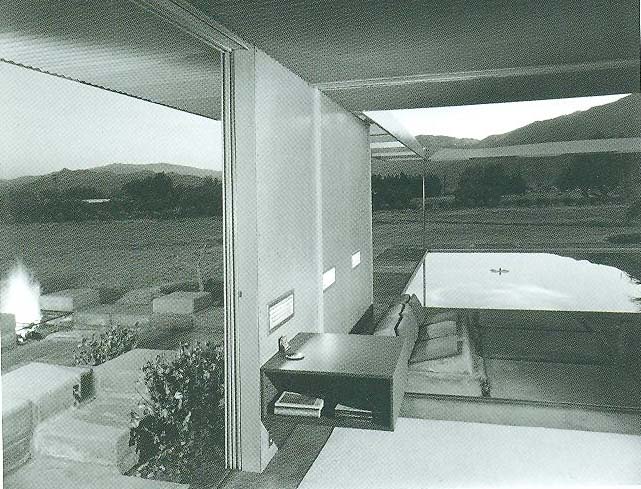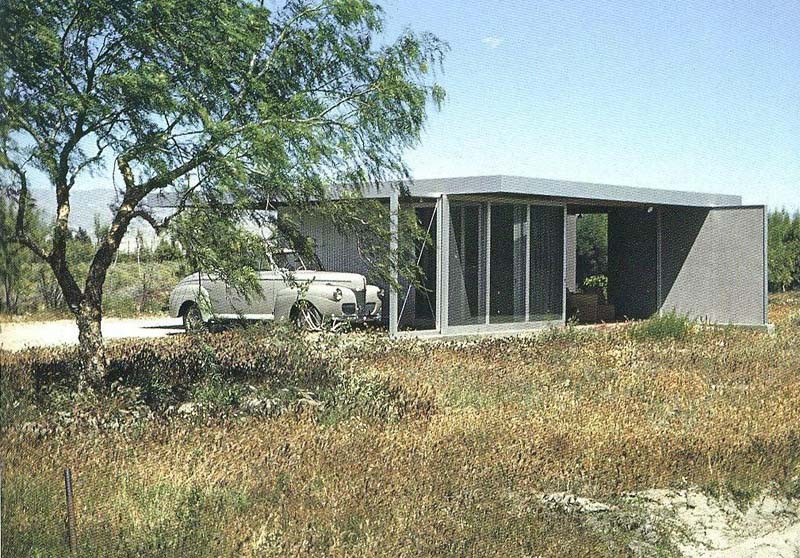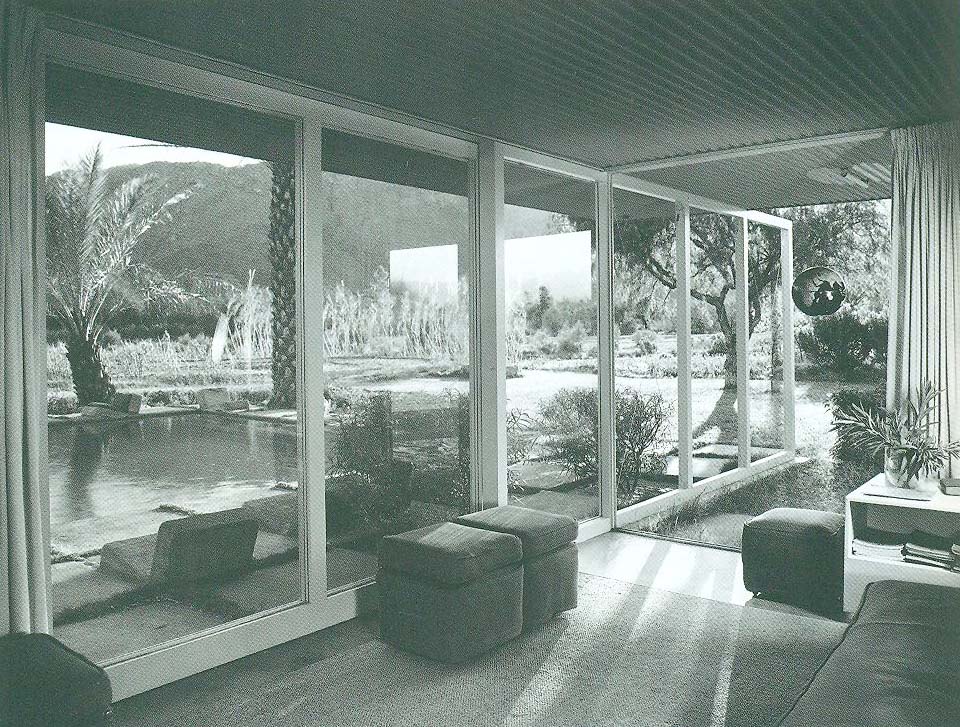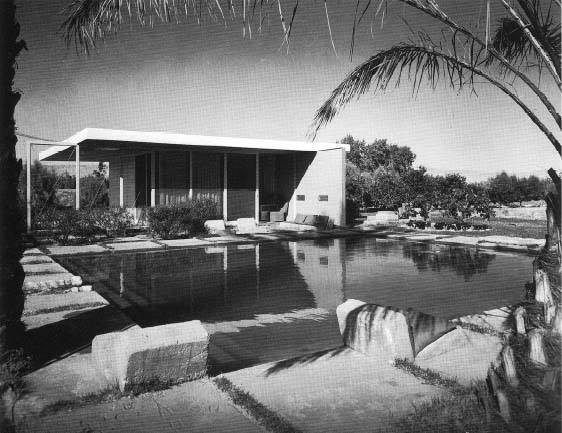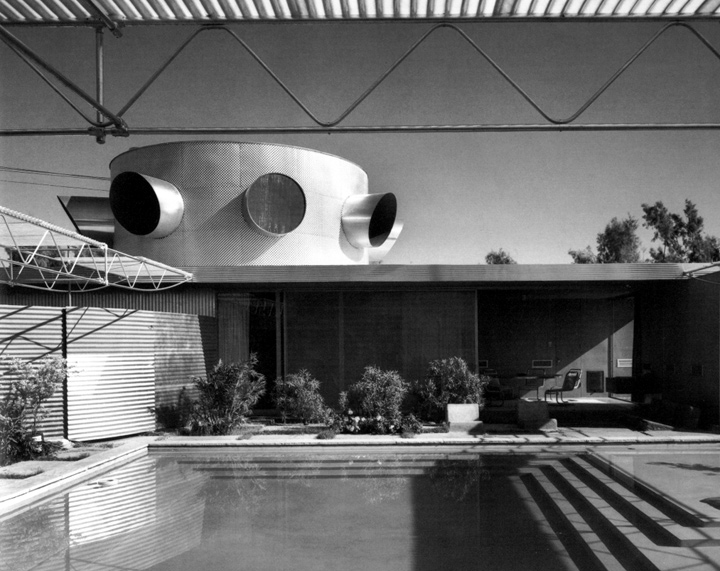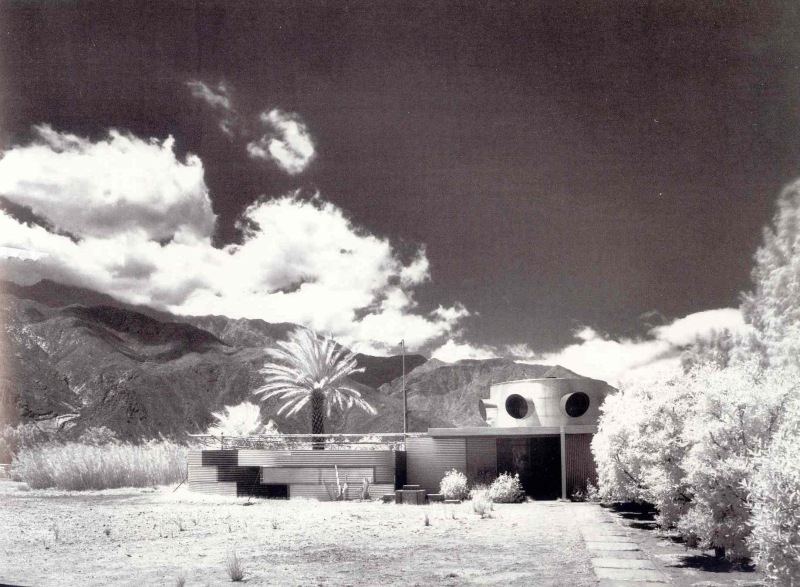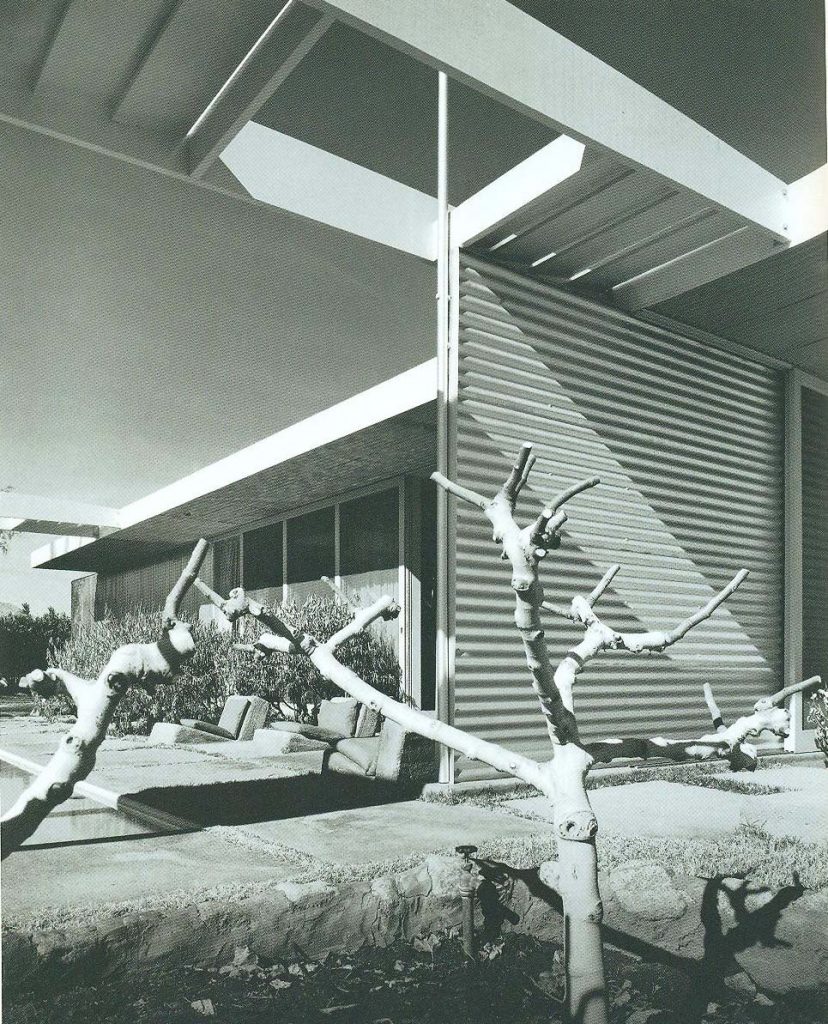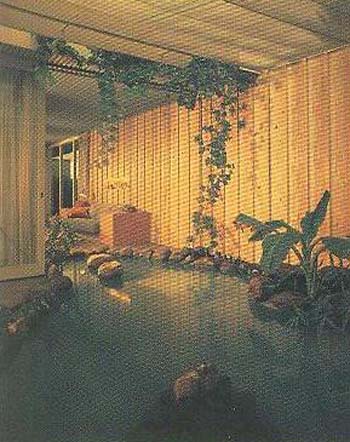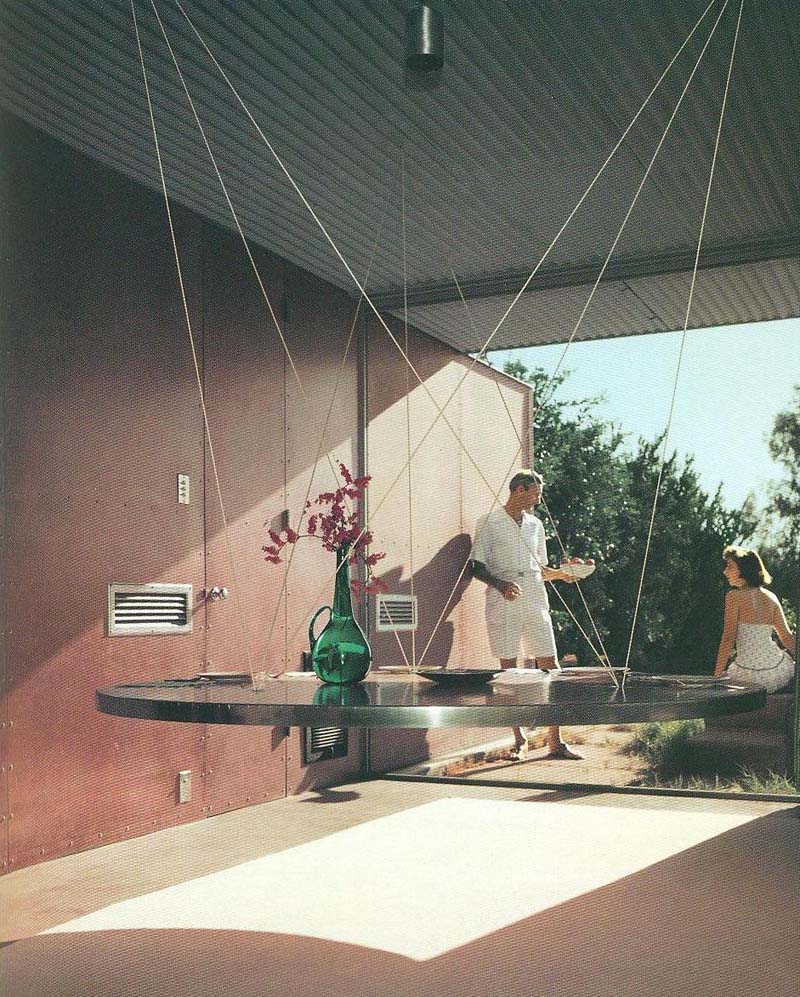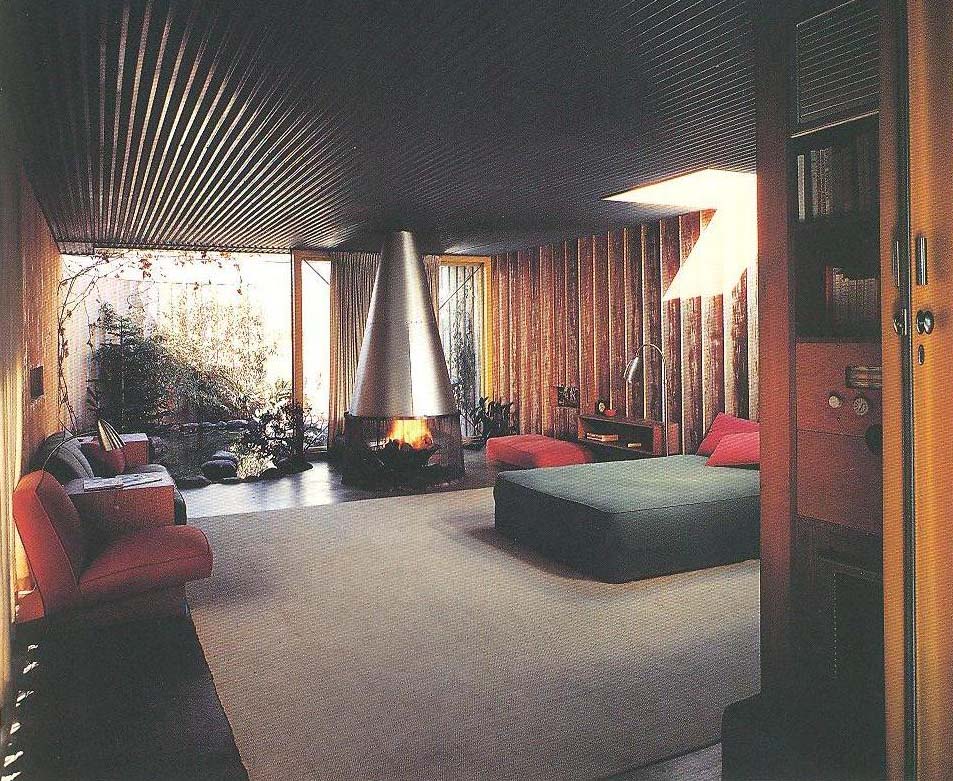Frey House

Introduction
Having built, for the first time in conjunction with partner Lawrence Kocher, in the desert of Palm Springs, Frey decides to stay in the area and is associated with JP Clark, a young architect-minded engineer, lover of the desert and as the same Frey investigates the construction of houses with lightweight materials and industrial.
After his first contact with the desert, Frey is going to New York for two years to work at the Museum of Modern Art in the city, returning to Palm Springs in 1940 and starting to build the seminal core of his house in the desert. This first house will be transformed to that in 1963-64 he moved to a new one.
Location
Brother bought a plot of just under one hectare in the ride El Mirador, adjacent to Via Donna in Palm Springs, the Coachella Valley desert about 177 kilometers east of Los Angeles, California, USA.
He located the house at the end of a triangular field with an orientation that provided an endless view over the desert and far away the mountains of San Jacinto, about 3000 meters.
Concept
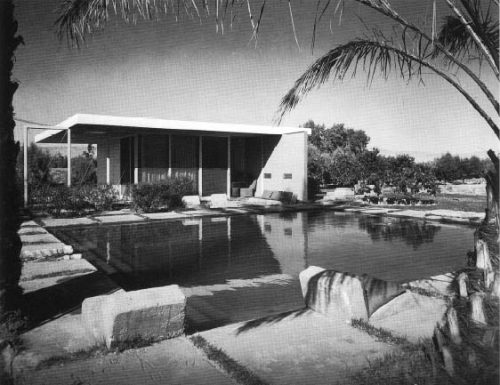
Experimental design, the small house with a flat roof, built on the principles outlined in his book In Search of a Living Architecture (1939) and was conceived as a model for future manufactured housing and mass-produced.
In the modern living concept Frey, interior and exterior are closely connected. It is purely mechanical, including cactus and tumbleweeds, amid a bleak landscape is a juxtaposition that can be both jarring and beautiful, depending on the beholder.
“I’m excited to see every day the varied spectacle of nature that is part of the house, changing with light and color, wind, rain, calm and the sun” said the architect on the house in 1948 Frey I….. “However, I think this type of housing do not fully understand until after a time, as the reaction of most people is conditioned by conventional houses where they grew up, closed to the environment”
Frey acknowledged the influence of the German Pavilion Barcelona Mies van der Rohe as inspiration for this architectural element.
La Casa Frey was anything but conventional and was just as anomalous in the Palm Springs of 40 as had been the house Aluminaire in New York 30. The only modern buildings antriores Coachella Valley to the house I was the Popenoe Frey Schindler’s Cabin (1932), the Oasis Hotel in Frank Lloyd Wright and the house of William Gray Purcell (1933).
Description
Frey’s minimalist building is a simple composition of simple elements that highlight powerful contrasts, using aluminum claddings, repeating the experience of Aluminaire, the pink on internal parameters or oranges in the furniture.
The walls outgoing, “walls that project outward and create spaces within the landscape,” as Frey said in an interview, were an extension of the interior walls that extended beyond the house creating small terraces for outdoor activities on the desert floor.
The plane of the deck was designed with deep overhangs that provided wind protection and shade for the pool area and garage. A pioneer in interior-exterior design used floor to ceiling windows.
Spaces
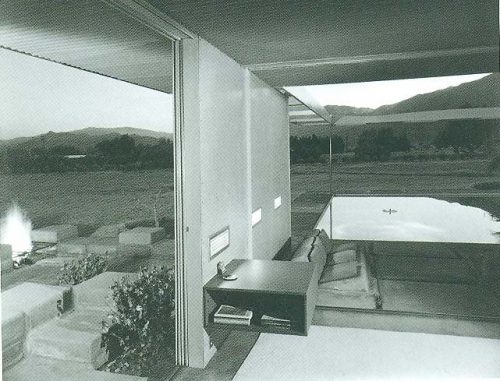
The original house was a rectangular volume of 4.9 x 6.1 meters, approximately 30 square meters, with a single room that served as living room and bedroom.
The kitchen and bathroom, small in size, had the pipes fitted wardrobes and a common wall, then the pool Frey said.
The continuation of the corrugated aluminum wall creates a courtyard outside, Mies feature in the use of the walls. These porches are formed on all four sides of the house, one of them a bit wider is used as a garage.
Guest House
Frey built a small guest house in one room behind the house
Structure
The wooden structure was standard. Was structured on a modular basis in both plan and section, with panels of 122 x 244 cm, as it emerges from the plates of asbestos, a mineral similar to asbestos fibers but stiff and rigid, the architect used as construction material. The aluminum was applied to the perimeter walls vertically and horizontally extended wall planes and building eaves. These materials were attached to the wooden structure with screws.
Materials
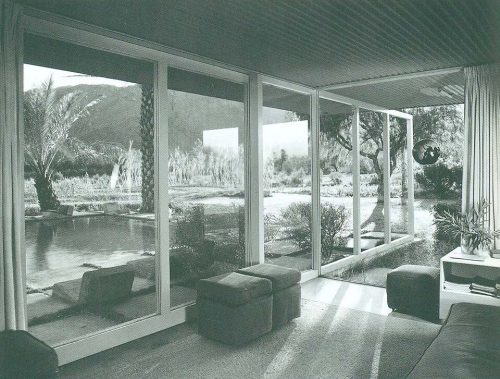
Frey House I was covered with corrugated aluminum on the outside and cement slab stained pink and green on the inside.
Large floor to ceiling windows have aluminum frames and sliding glass doors that opened the front landscape.
Local wood was used in both the structure and the concrete appeared in the outdoor furniture, mainly around the pool.
Frey added a fundamental climate control in the warm zone, which allowed to live in the desert all year round. The metal coating reflects some of the intense heat of the day. As for air circulation depended on the adjustment of the sliding glass walls and was complemented by a cooling apparatus cleaned, dehumidified and warm air vent Palm Springs. This device was suspended from the ceiling on the outside with corrugated metal wall of the kitchen. When cooling, a series of electric heaters located inside the housing providing heat, along with sunlight shining through the glass walls of the areas south, east and west.
The pavement outside is made with concrete slabs of 1.20 x 1.20 in which grass grew together.
Reforms
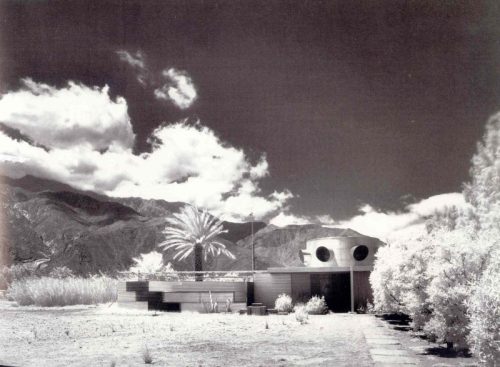
The architect lived and studied in relation to home environment, thinking about new ways to enhance its original concept.
1948
This year added another large space that served as living room and bedroom, with a large skylight above the bed to see the sky and the stars and a folding screen that isolated from the rest of the house.
1953
The center of this expansion was a indoor-outdoor swimming pool curve. This second pool had corrugated metal walls, a fountain, a stone that as a bridge crossing a lush garden and solarium.
The solarium and the new dual-use room and living room and bedroom were bounded by a curved wall of corrugated plastic panels made of fiberglass translucent red and yellow. Frey designed a dining table suspended from the ceiling and a trapezoidal lattice around the pool.
Another element to the house was built a pergola, very light and aerodynamic that against the architect’s pragmatic approach, functions more as a sculptural element and configurator of space, to provide shade. This seems to float waving pergola on the pool, supported by two metal pillars, connecting to the machine aesthetic of the parameters of aluminum in the house.
Video
