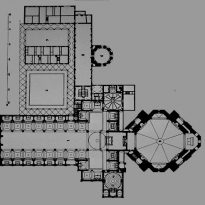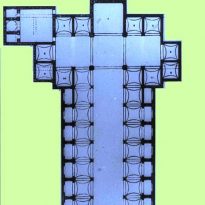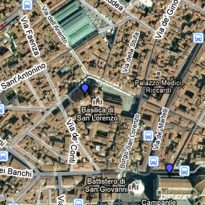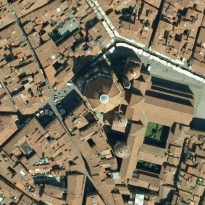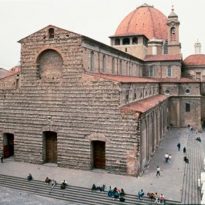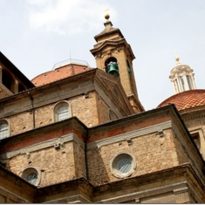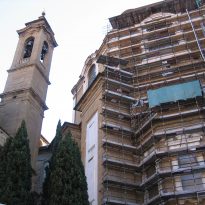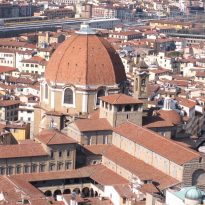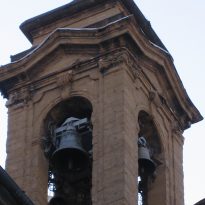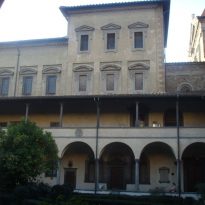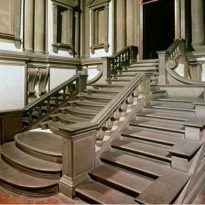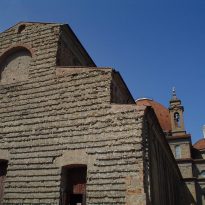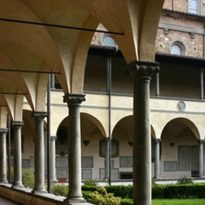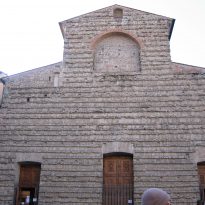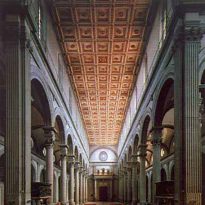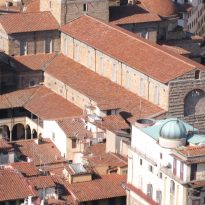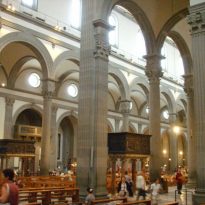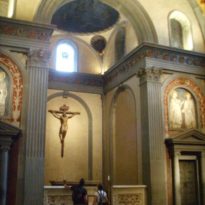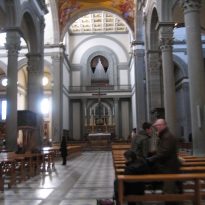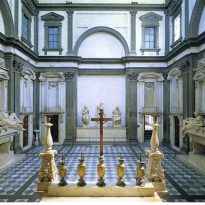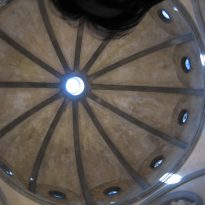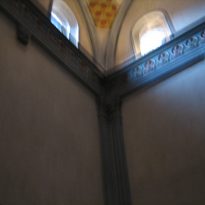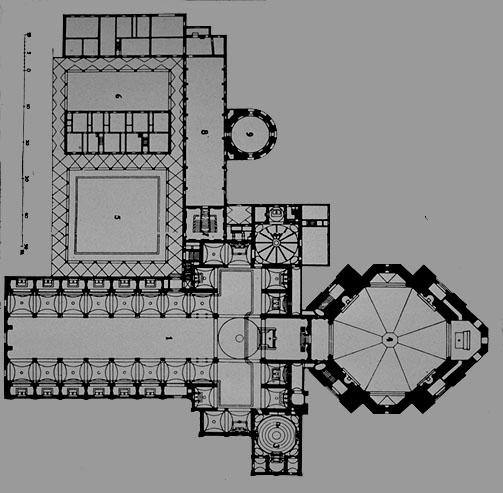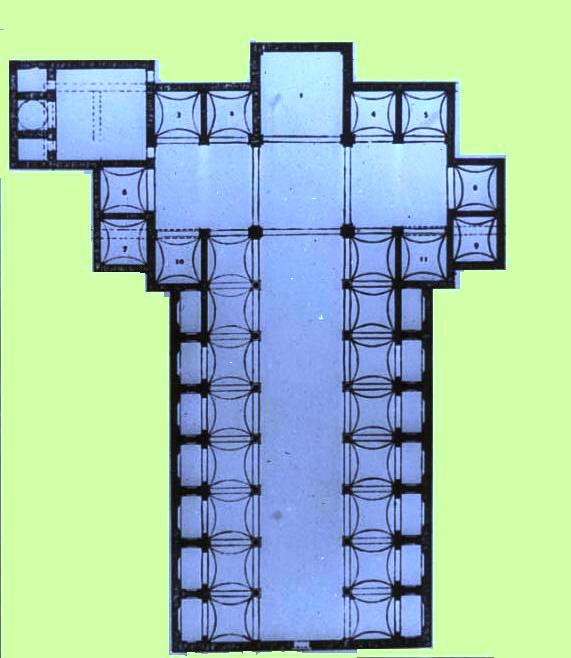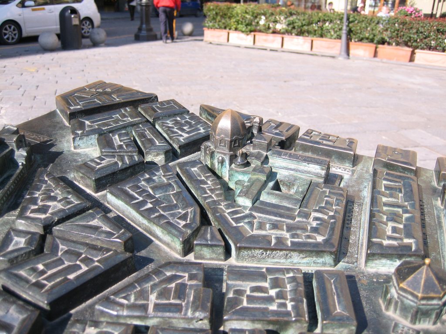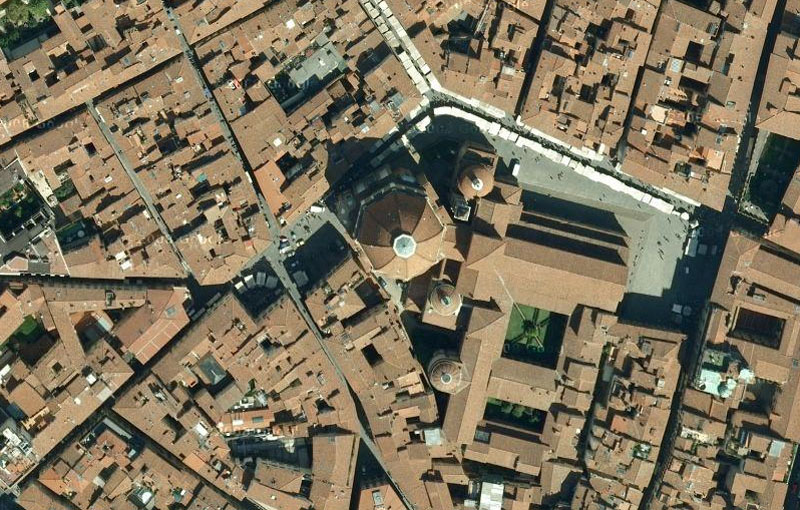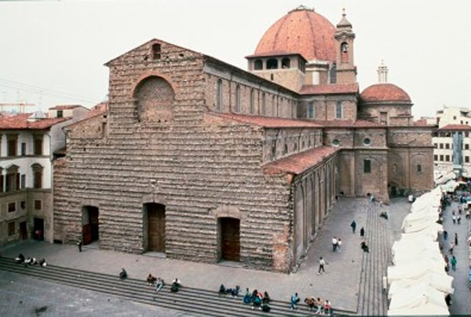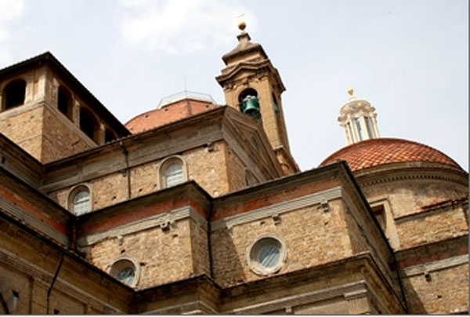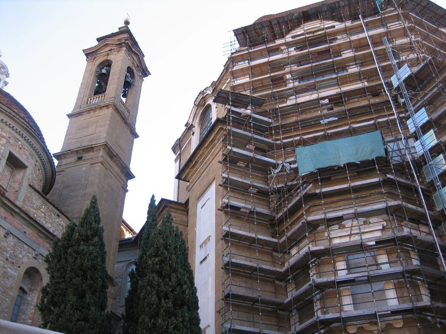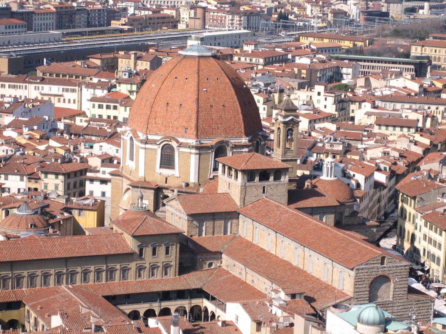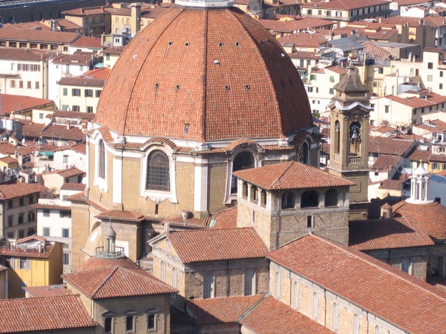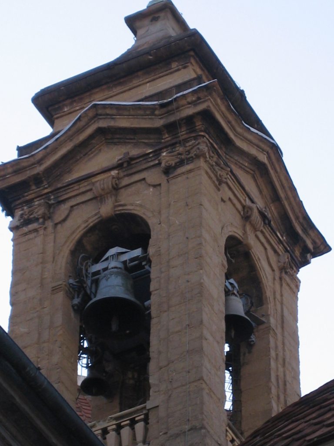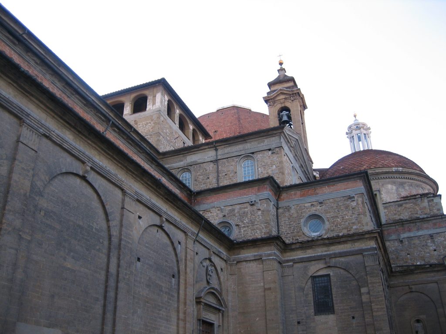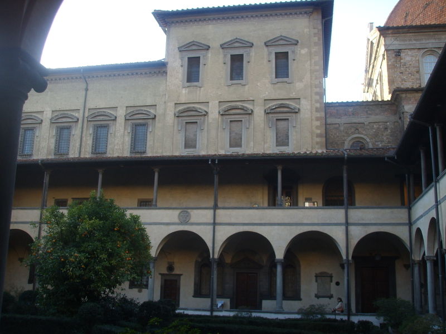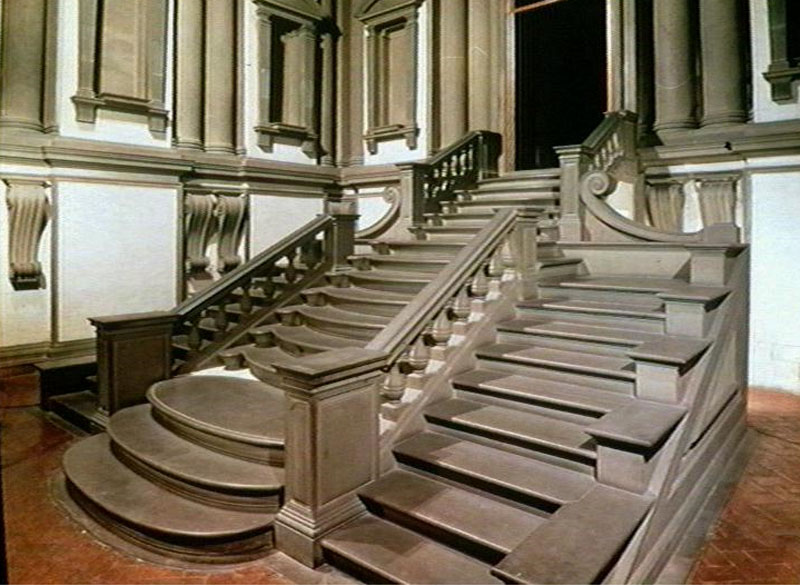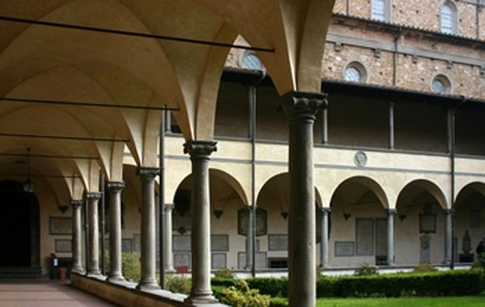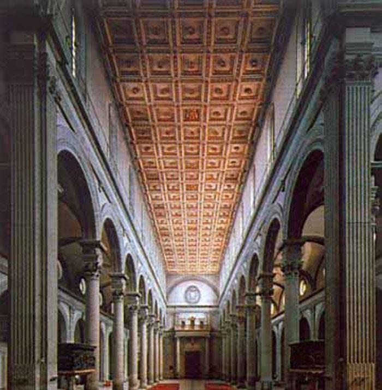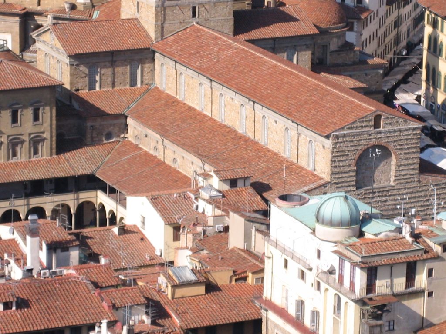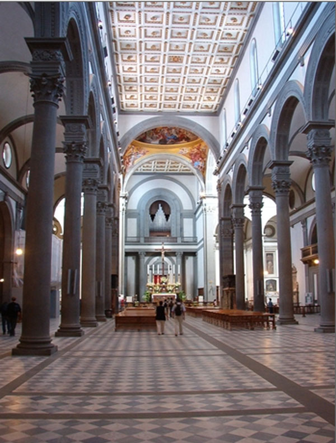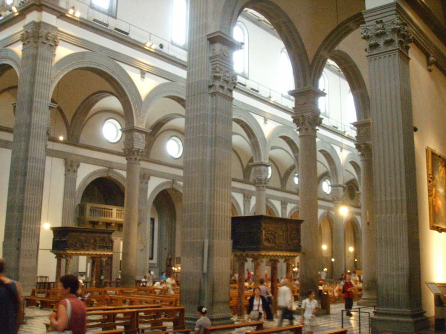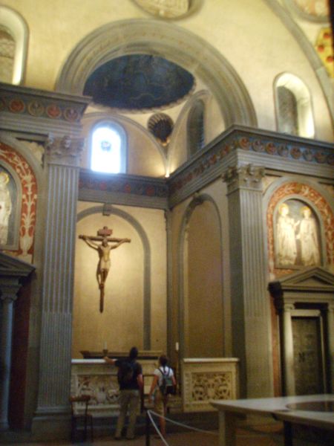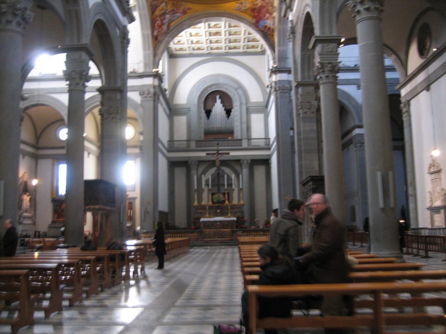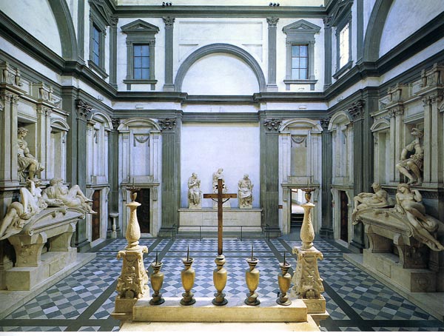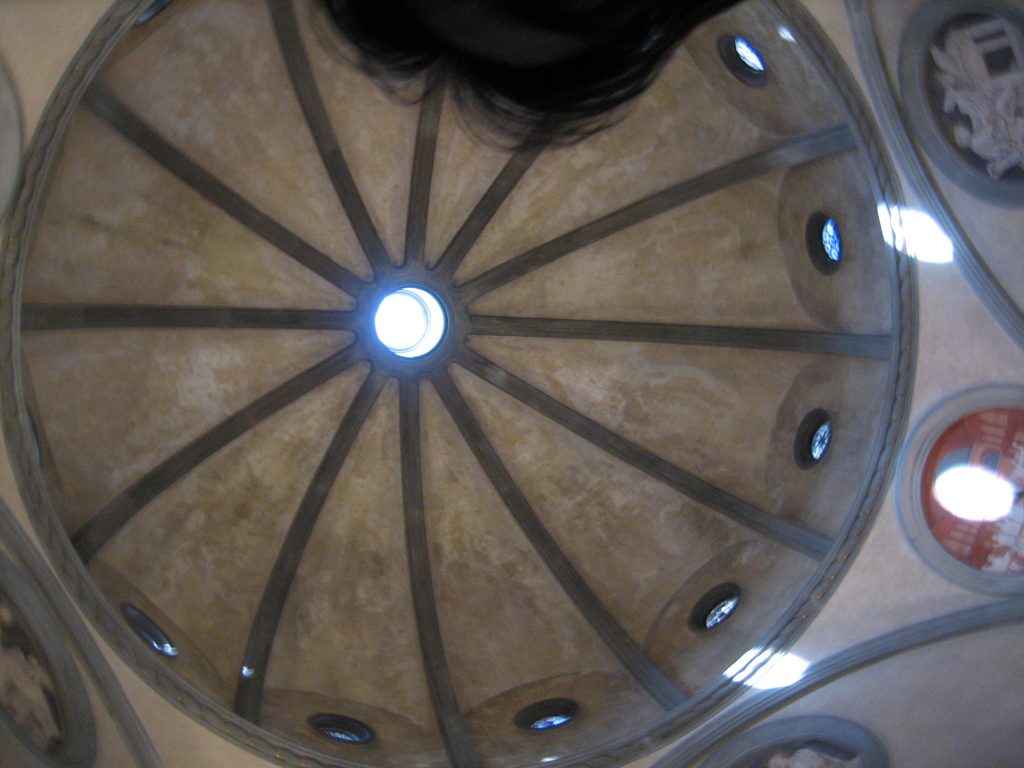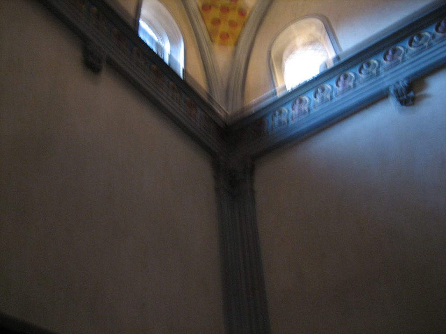Basilica of San Lorenzo
Introduction
The church was designed by the architect Filippo Brunelleschi and was built between 1422 and 1470. Upon the death of the architect, Antonio Manetti finished the Ciaccheri church. Brunelleschi’s capacity to integrate the tradition in the new architecture, which already showed in the dome of the cathedral, was also highlighted in the two churches made with basilical plan: San Lorenzo and Santo Spirito.
In 1418, eight Florentine families decided to build a church containing a chapel for each family. It was the Medici who decided to request Brunelleschi and, in time of Cosimo de Medici, the family would get the church was for them alone in exchange for an amount of money. Its an example of how the social advancement based on economic strength was accompanied by a series of outward signs that related directly to the art.
The most important work of art is the same architecture of the building. It is difficult to establish to what extent the construction is faithful to the original idea of Filippo Brunelleschi, but what we can say is that in San Lorenzo, all of the innovative elements of Renaissance architecture are used for the first time in a large church. We entered into an architectural space designed with modernity, fully focused on the readability of the construction: to succeed in perceiving the development of the building and accurately identify its key elements.
Location
The Basilica is located in Piazza San Lorenzo No. 9, surrounded by a complex of shopping streets and the well-known former San Lorenzo market in Florence, Italy.
Concept
In the church of San Lorenzo, Brunelleschi and perfected his austere geometric style, inspired by ancient Rome and completely different from the florid Gothic style that prevailed in his time.
Its main feature was the dominance of mathematical proportions, marked by a spatial module based on the cubic form, with orthogonal straight lines and flat planes. This architecture became the austere geometric rigor with a paradigm for most of the buildings beyond the Florentine Renaissance.
Description
The structures of vertical and horizontal support columns, pilasters, arches and color differ materially from those additional structures, walls and windows. The legibility of architectural space, centered on the gray-white dicromía, the proportion of mathematics and geometry between the different parts of the building, along with the light dimmed to create shadow areas, give the architectural space of San Lorenzo an exceptionally beautiful harmony.
The main chapel is open to the transept, and has the same height and width as the nave.
The nave is a Latin cross and has ten chapels and four point vaults, which are open at the crossing and the transept.
The side chapels have the same proportion as the naves and are covered by a barrel vault.
Exterior
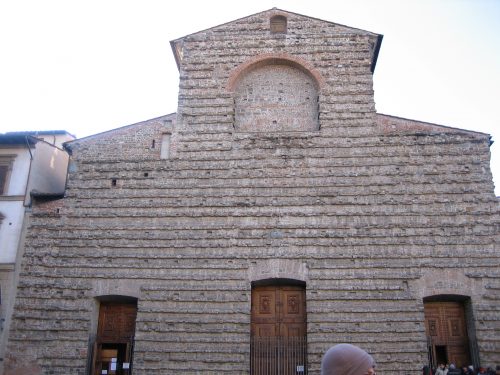
The church with the great dome of the Cappella dei Principi and the smallest of the area whose Nuova Sagrestia bronze lantern was designed by Michelangelo, rises above the market stalls in Piazza San Lorenzo.
• External Facade
The west front has remained in the same state since 1480, showing a naked and flat front of coarse terracotta bricks increasingly drilled through time.
Leo X launched a competition for a facade in which artists such as Raphael, Giuliano and Antonio da Sangallo, Jacopo Sansovino and Baccio d’Agnolo entered, but in 1516 the work was entrusted to Michelangelo, who devoted much time to design a grand facade but was only able to complete the interior façade. The models designed by the artist can be seen at the exhibit in the Casa Buonarroti.
El Campanario is 1740.
Interior
Both in San Lorenzo, and in the basilica plan of another church, the Santo Spirito, dichromate was used to emphasize the geometric perfection of the design.
In San Lorenzo are found the small brackets that mark the module, a module that is based on the circle inscribed in a square. In both churches, the column of the classic manner, assumes primary importance, and while respecting its proportions, its height is increased by the inclusion of a fragment of entablature on the capital. This item Brunelleschi probably took from the Roman basilica of Constantine, although there does not appear free columns, and is an element which will be projected in the Spanish Renaissance.
In the walls of the nave, the windows are small and lateral, or are small round windows, which provide natural lighting inside. As there are many decorative paintings and frescoes to be viewed.
• Internal Facade
The facade is composed of three internal doors framed between two pillars and adorned with oak and laurel and sheltered by a balcony supported by two Corinthian columns.
• Floor
In San Lorenzo, the floor of the nave is divided into squares that correspond to the size of the bays and the central dark line which moves along both walls of the nave seems to decrease at the same rate in direction of movement.
The square floor with coffered ceiling space provided coordinates whose metric tracks are comparable to that in the Renaissance. Square reserves are of Andalusia Escorza marble. The artisans are integrated into the modular system of the building. The diameter of each, measured between the center and the center of the frame is 4.5 modules (if you count the column diameter as a half module), and this corresponds exactly to the height of the triforium windows. Moreover, the diameter of the space between each is handcrafted of two modules, or equal to the diameter of the column. It is evident in San Lorenzo this wonderful design perspective of supreme clarity and linear profiles of stone.
Spaces
The plan consists of three naves with a very geometric design, inspired by classical art. In these aisles, there are several chapels.
When entering through the door one can see the floor until the end, because the lines of perspective accentuate a highlighted visual interest toward the altar in the apse, of which there is a square, which increases the central dome.
In its interior are the Old Sacristy of San Lorenzo by Brunelleschi and the New Sacristy by Michelangelo.
• Old Sacristy
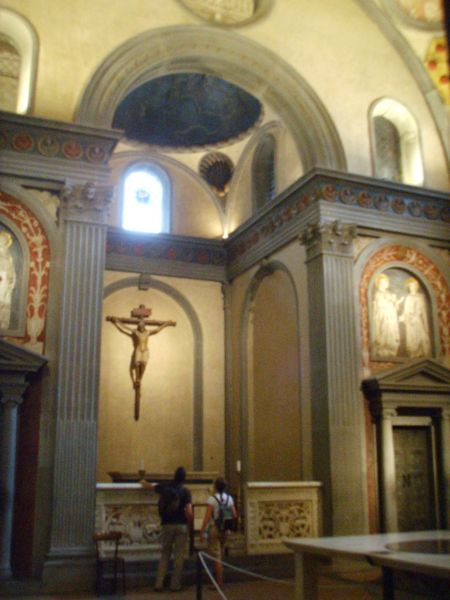
The entry of this masterpiece of the Renaissance is in the left transept. It was the work of Brunelleschi, decorated with sculptures by Donatello.
In the center, beneath a marble table, is the tomb of Giovanni di Bicci Piccard and his wife, parents of Cosimo il Vecchio.
The dome of the chapel is decorated with the signs of the Zodiac, and a bust of Donatello made of fine earthenware.
In the Old Sacristy of San Lorenzo are 3 important characteristics: intentional reintroduction of anthropomorphic classical Corinthian pilasters and Ionic columns with a fully developed architrave, the use of basic geometric relationships, and a strong emphasis on the centralization of space.
Brunelleschi designed the sacristy as a cube overtaken by a hemispheric dome, where the dome is shown as a ray of sunshine in which each of the 12 rays representing the 12 apostles; this is a way of representing the universe.
In the Sacristy Vechio Brunelleschi highlights and illuminates the lines at the base of the dome. The solution of the dome has lasted almost a thousand years. The new language is expressive, very rigorous in the proportions, marginalizing the visible constructive outline.
The architecture of the Old Sacristy is made up of shapes and numbers in Ebreo-Christian tradition and identifies with perfection. The strict language focuses on the cube and the sphere, in the square and the circle, in numbers three and four with mathematics combinations.
• New Sacristy
To find the sacristy, one must leave the church and go to the back at the Plaza Aldobrandini. It is a funerary chapel containing the tombs of a famous son and a grandson of Lawrence and is the work of Michelangelo. Begun in 1521, it was completed by the students of the artist. Most striking are the statues that adorn the tombs.
• Chapel of the High Altar
This chapel is closed with a marble railing. In its interior, the altar is decorated with inlaid hard stones, a marble crucifix dominates in Montelupo Baccio, a pupil of Michelangelo. On the floor, facing the fence, a circular metal grille defines the place where Cosimo the Elder (d. 1464) was buried. At his side, following his desire, rests Donatello (d. 1466), who Cosimo was always an ardent admirer and a generous benefactor.
At the two sides of the apse are doors with two Ionic columns and triangular tympanum, both works of Donatello in bronze, with figures of Apostles and Doctors of the Church.
• The Faculty
To get to the library it is necessary to cross the cloister and go up a floor, since there is an excellent view of all parts of San Lorenzo, as well as the Bell Tower and the Dome of the Duomo.
• Laurentian Library
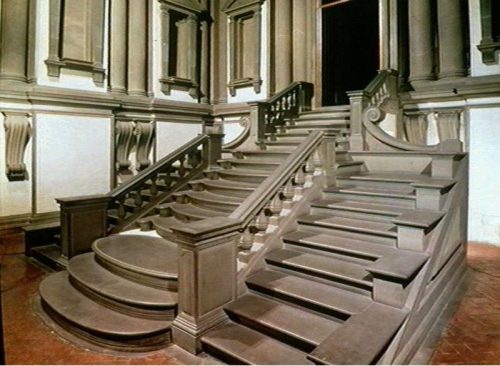
Cosimo il Vecchio was a great bibliophile, and even in exile built the library of the Dominicans of San Marco and the Badia Fiesolana.
The lobby of the library highlights the great staircase of three arms, which is one of the masterpieces of Michelangelo, in compacted black sand. Construction started in 1524, and was completed by Vasary Ammannati. It is a fine example of Mannerist architecture: columns do not carry the load and the stairwell is extraordinarily complex, a revolutionary experiment in the conception of space.
Structure
In San Lorenzo Brunelleschi created a Latin cross plan, with the cross very small and that, despite being spatially longitudinal, produces a visual effect of centralization in the area of the transept to penetrate the area in light of the lantern dome. It has several chapels attached to the sides and there are three longitudinal naves.
Above the cross there is a pendentive dome. This is very representative of the classical period.
On the cover of the aisles are parachute vaults, separated each one after the other, with a roof.
In the corridors there are pointed arches on Corinthian columns, as a return to the support of classical Roman tradition. There are Corinthian pilasters with entablature on the side walls, with architrave, frieze and cornise. At greater height, a wall pierced by large spans and slender half-points allows natural light inside the temple. The roof is flat and the interior decorated with painted gold rosettes.
Measures
Brunelleschi introduced forms of the classical orders, such as the different heights of the building, which are governed by two types of classical orders. There will be three arc systems, but only two types of orders: orders will be seed in the corners of the cross, and minor, in the colonnade of the aisles and in the pilasters of the side chapels.
The formation of the church depends on 4 key steps: distance between minor order columns, which determines the side length of the square enclosures covered with domes, distance between the pillars of higher order, which determines the width of the nave and the transept, slightly different from each other at the end of the height of the orders upon which they depend, where the latter is inferred with certainty from the first, adding the body of the arc and the thickness of the entablature.
It does not appear that the stream of orders and the layout were linked, so that variations of the first necessarily affect the latter. In the aisles of the church, pilasters that frame the smaller chapels are shorter than the columns, and rise above 3 steps. It is also significant that the pillars of high order have the same width as the low order, being much higher, so the pillars of the cross angle are formed by 2 high and 2 lower pilasters, have a cruciform plan.
Materials
The materials used are stone for the building elements and marble and other materials for coatings.
In some cases the stone is “rock hard” and other cases are sandstone and “serene stone,” such as the pillars on which rests the small balcony of the house or the front steps of the library, by Michaelangelo.
The structural elements, such as columns, are emphasized with marble finishes, or gold that decorates the ceiling of the church.
Bronze pulpits: This is the last work of Donatello, in fact, the carved panels were finished by his pupils Bertoldo and Bartolomeo Bellano.
