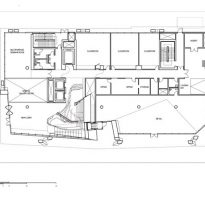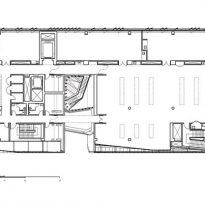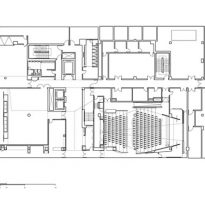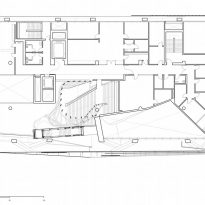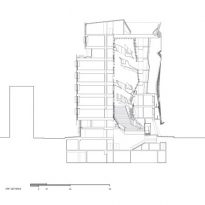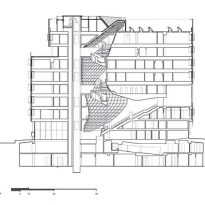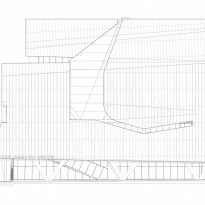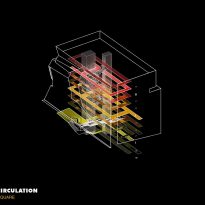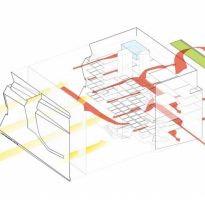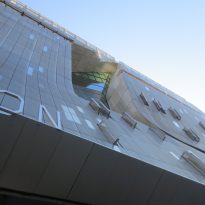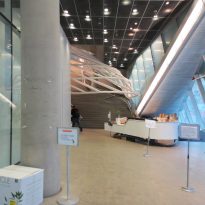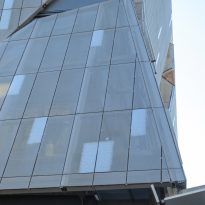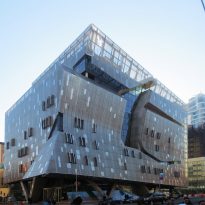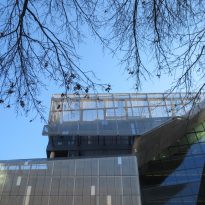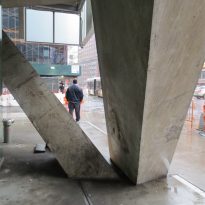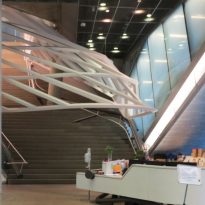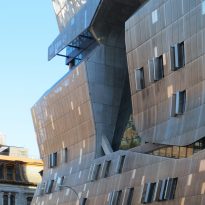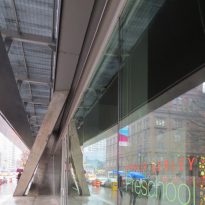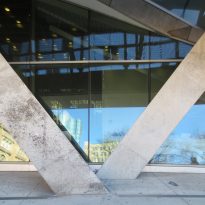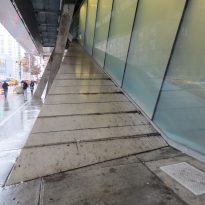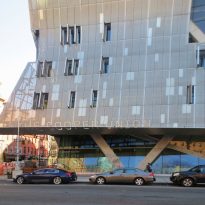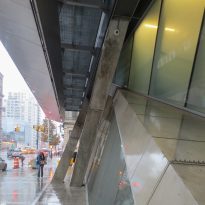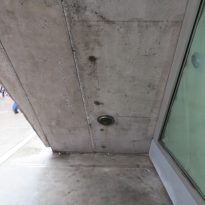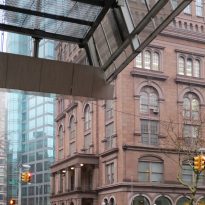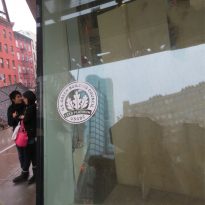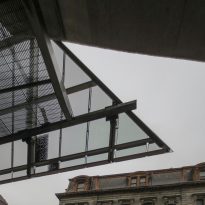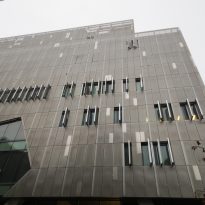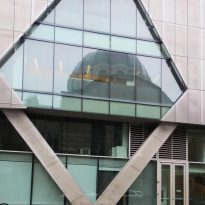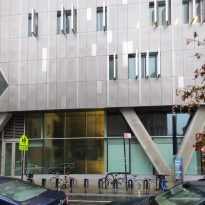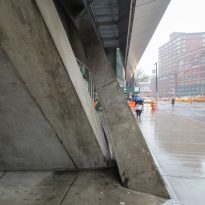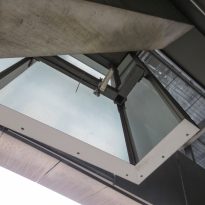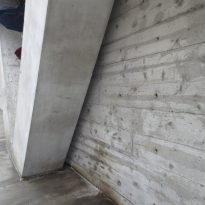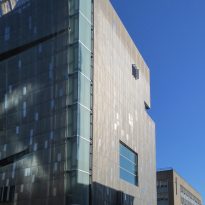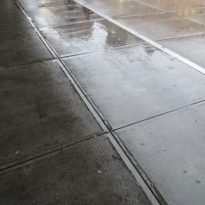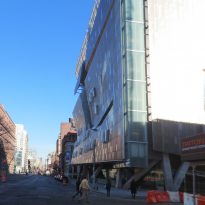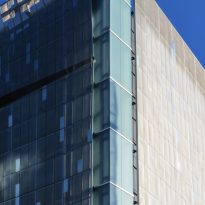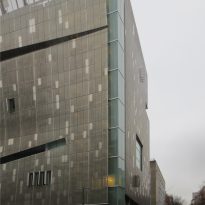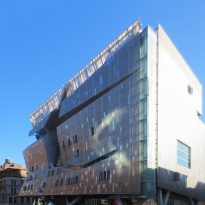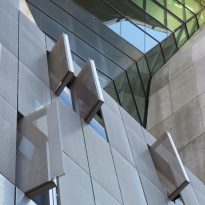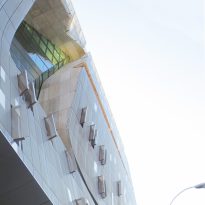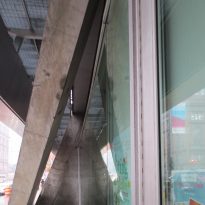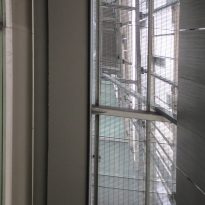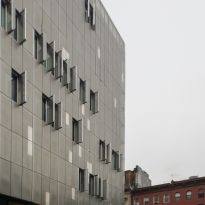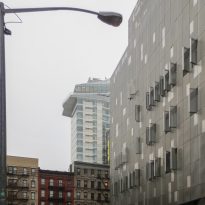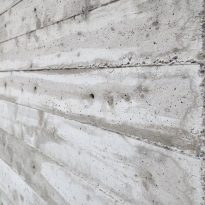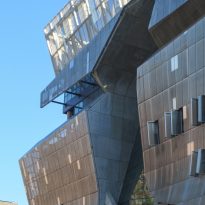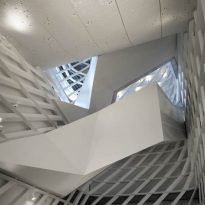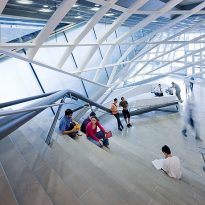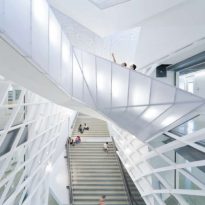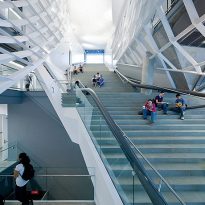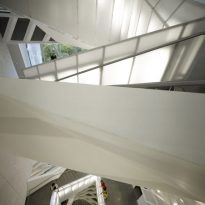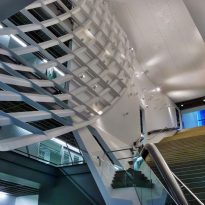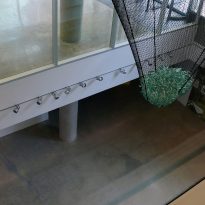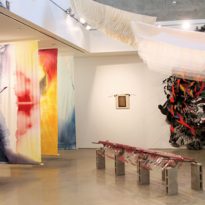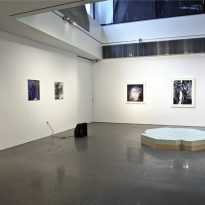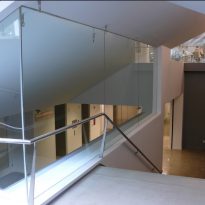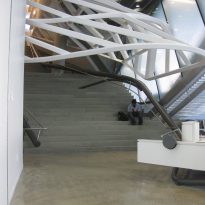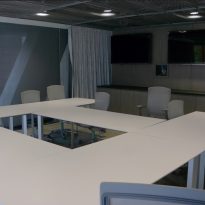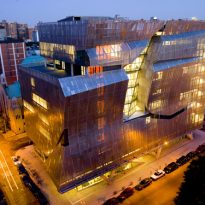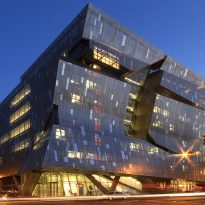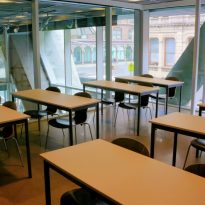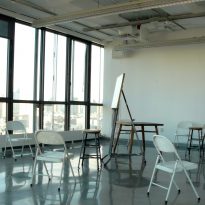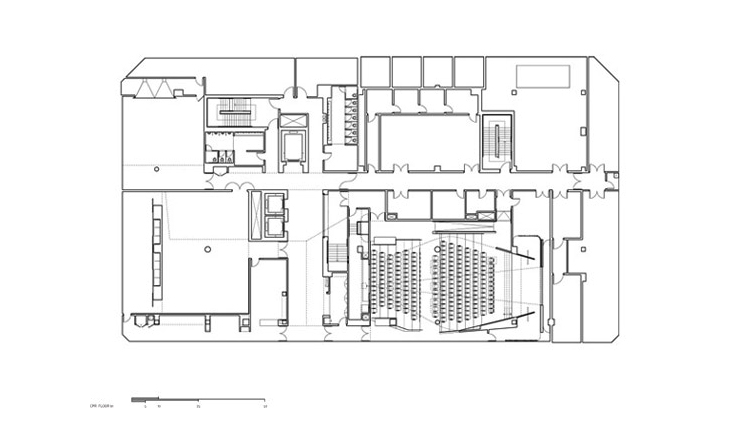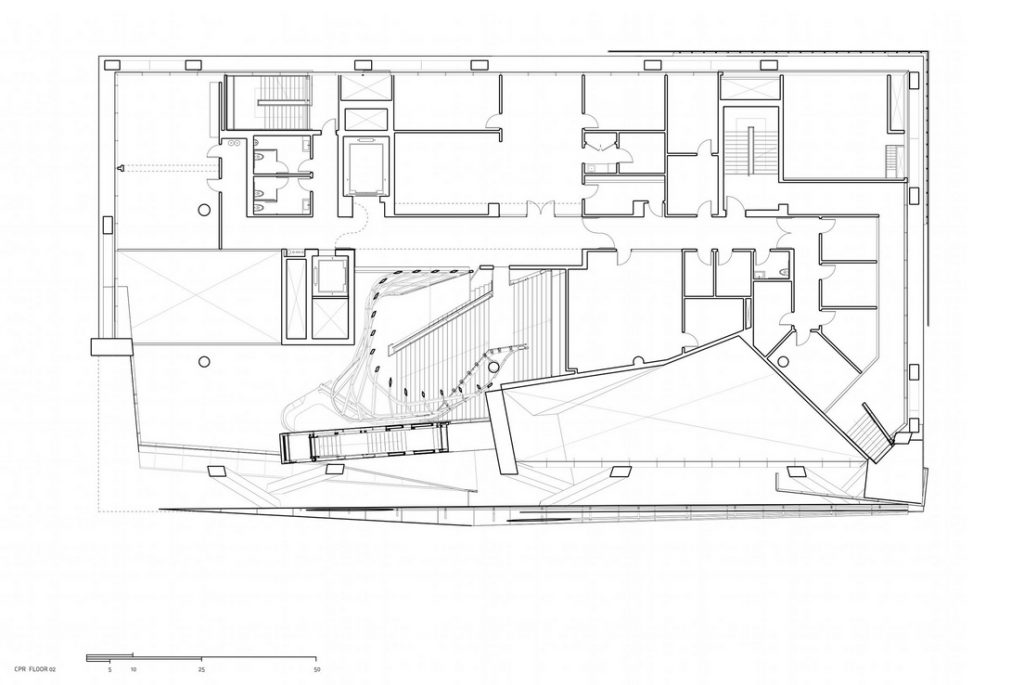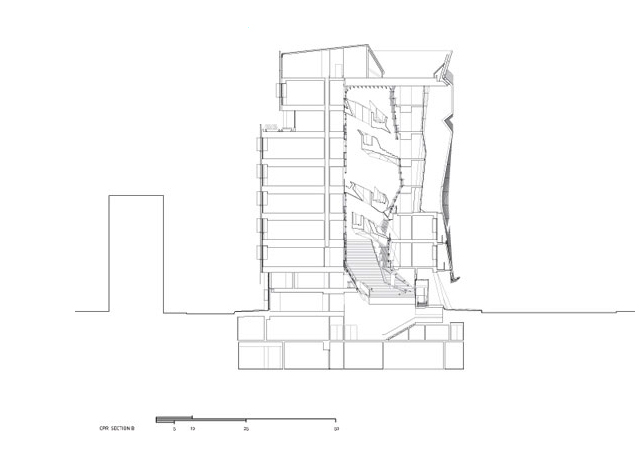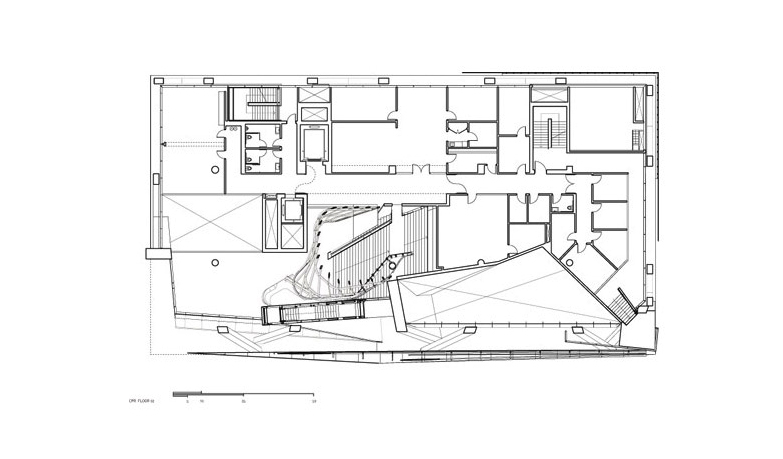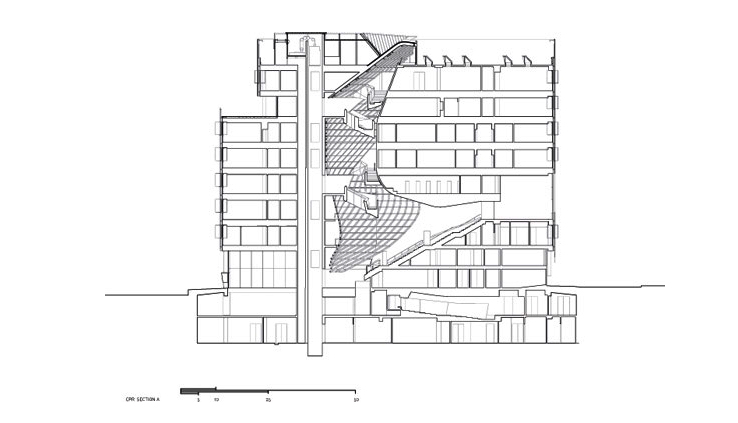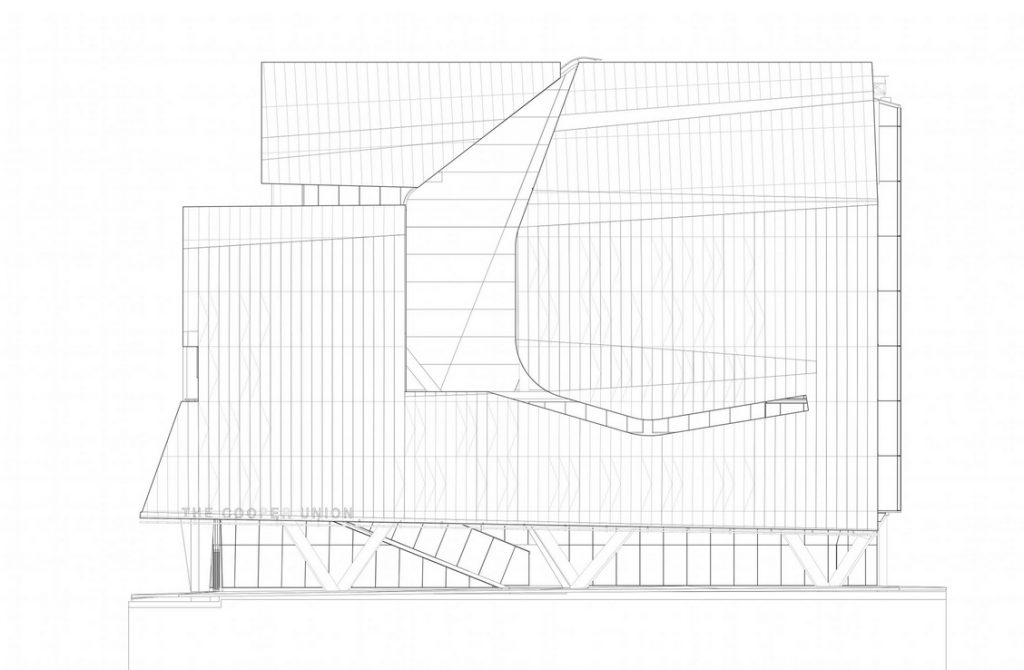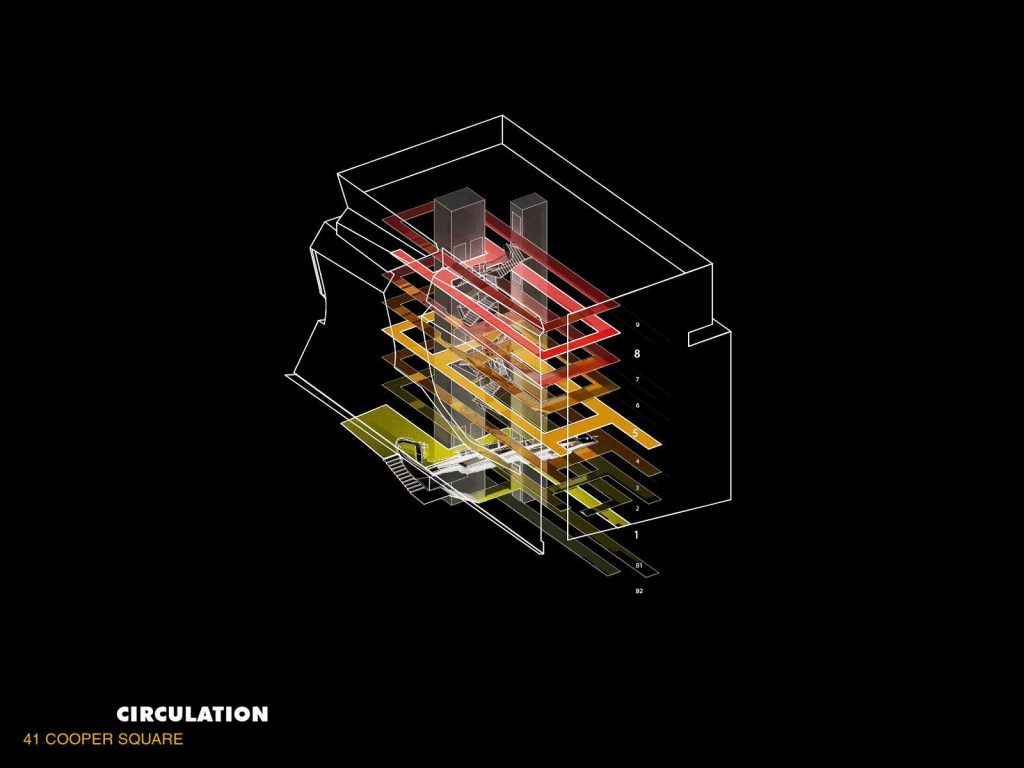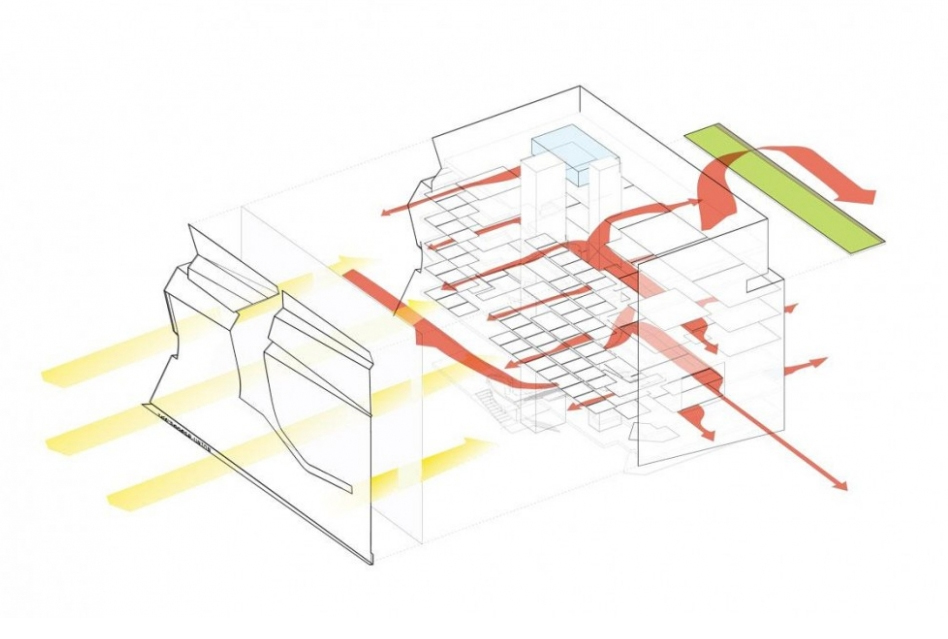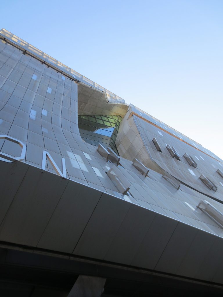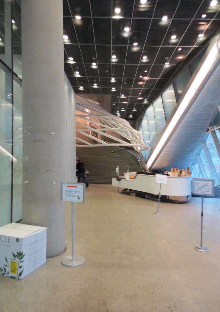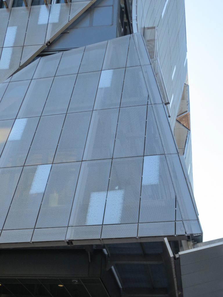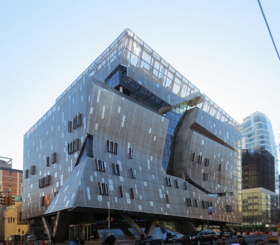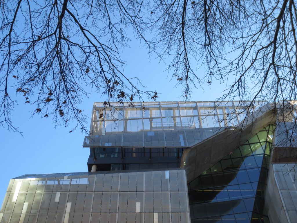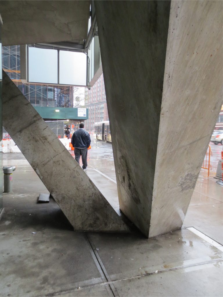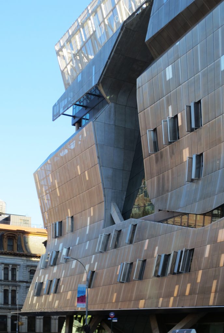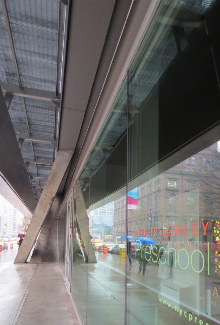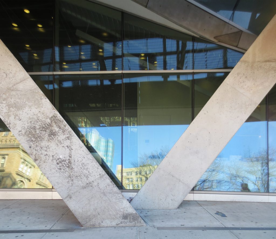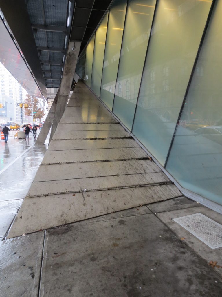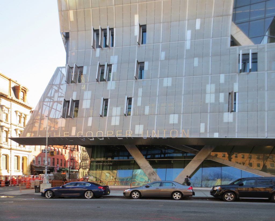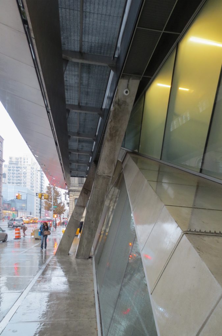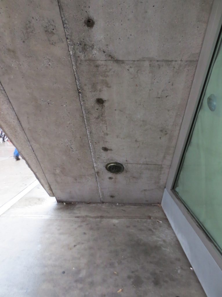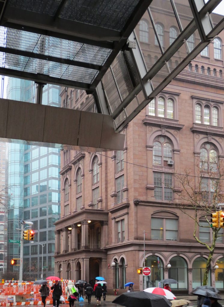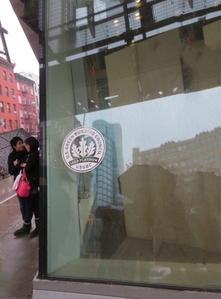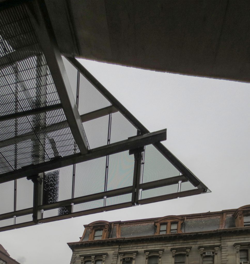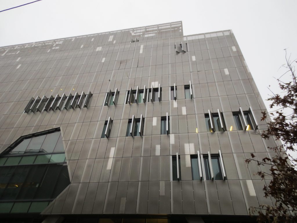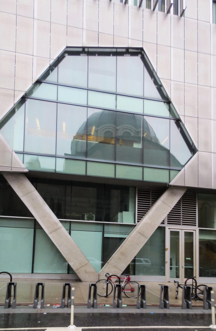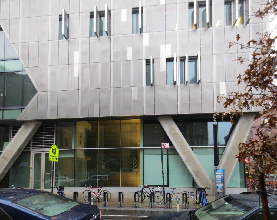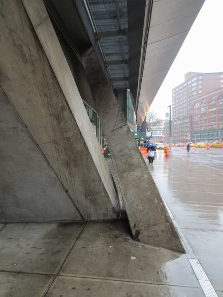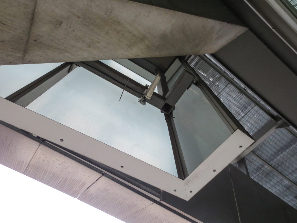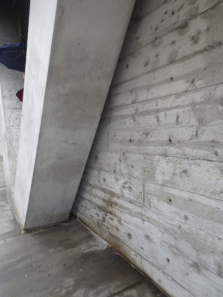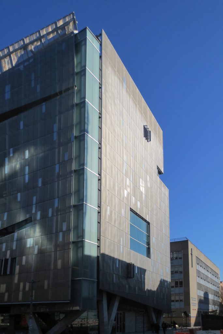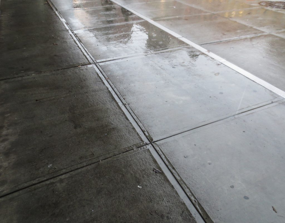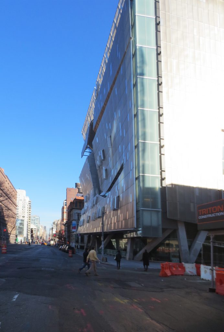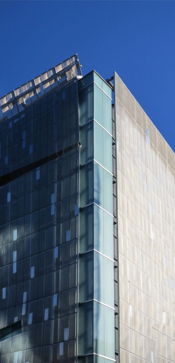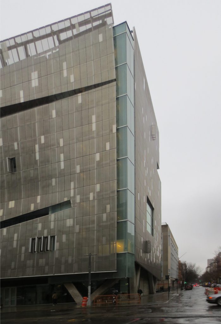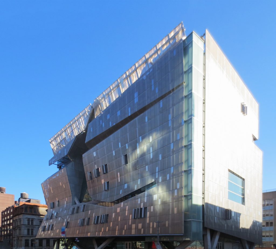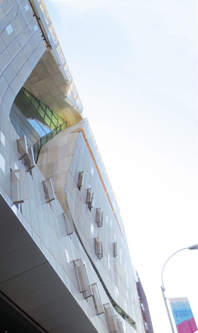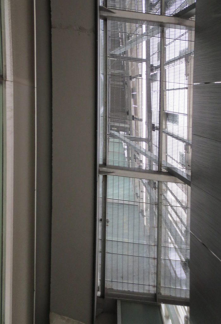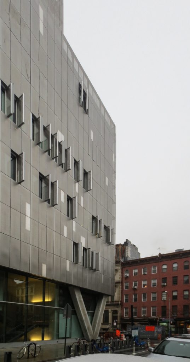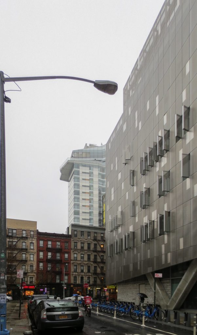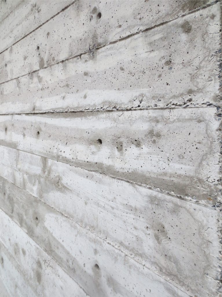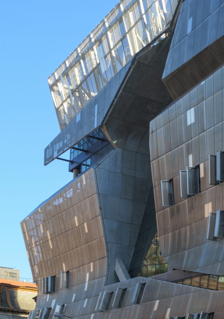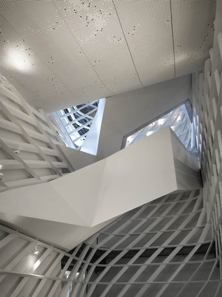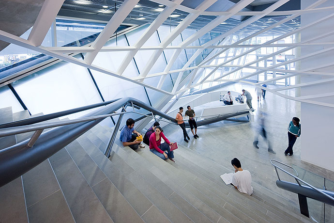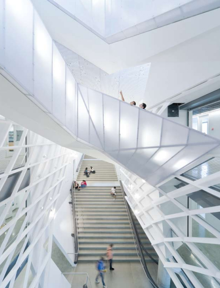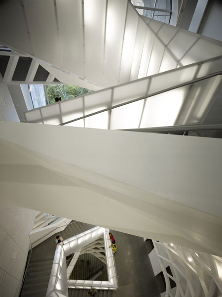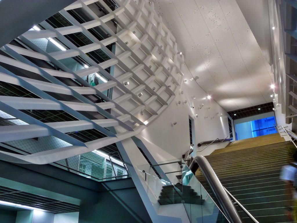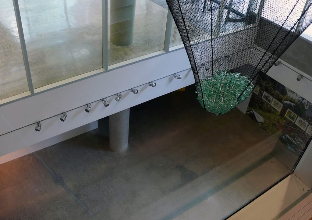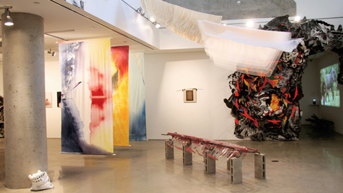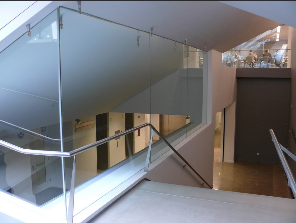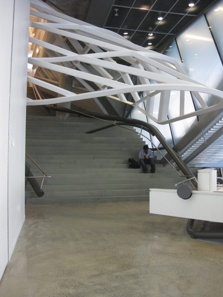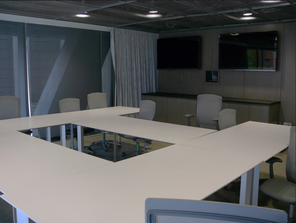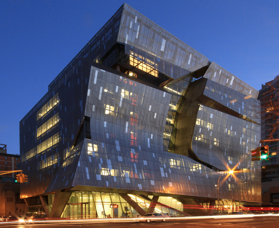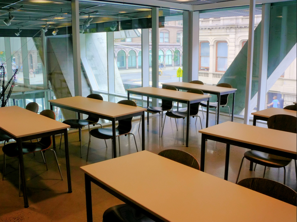41 Cooper Square – Cooper Union

Introduction
41 Cooper Square, is the new academic building for college, privately funded, The Cooper Union for the Advancement of Science and Art (The Cooper Union for the Advancement of Science and Art), commonly known as the Cooper Union. With this project by the architectural firm Morphosis Team Associate entity seeks to express the character, culture and vitality of the 150th anniversary of both the institution and the city where it was founded.
Location
The 16,258m2 of Cooper Union covering the entire block on 3rd Avenue between East 6th and 7th East Cooper Square and in front of Taras Shevchenko Pl in the rear facade, bordering the East Village neighborhood of Manhattan, New York, United States. The building is named after its main address 41 Cooper Square.
The East Village has long been friendly neighborhood where the neighbors transmit their way of life and tastes, regardless of what they think those who visit. Thom Mayne of Morphosis architecture firm took this legacy into account when designing the new building of the Cooper Union, a plant with 16,258m2 containing studios, classrooms and laboratories to develop programs of art, architecture and engineering
Concept
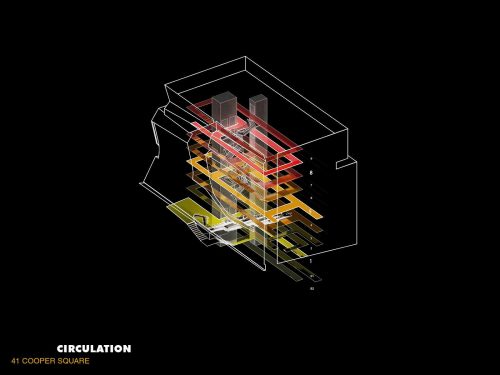
41 Cooper Square aspires to reflect the objective pursued by the institution, creating an iconic building that reflects their values and aspirations as a center for advanced and innovative education in Art, Architecture and Engineering. The building has been defined as a vertical square stacked, organized around a central atrium that encourages social exchange.
- Vertical Square
Internally, the building is conceived as a vehicle to foster collaboration and interdisciplinary dialogue between the three schools of the university, previously located in separate buildings.
This vertical square is the social heart of the building, providing a place for impromptu or scheduled meetings, student meetings, conferences, and intellectual debate that defines the academic environment.
Spaces
The new 9-storey building rises above ground and has two basements.
Inside

The central space, a vertical square, designed for the social, intellectual and creative exchange is the heart of the new academic building.
From the entrance hall, whose height reaches the top floor, a grand staircase of 6.10m wide and coated with a wavy lattice four levels amounted to terminate in a glazed double-height living room, overlooking the city and intended Students like the Ware & Drucker Student Lounge, which houses a small cafeteria. The grand staircase is used for both ascent and recreational space for students.
In many lobbies different plants intended for socialization of students, numerous meeting spaces, closets and seating areas overlooking the cityscape, always around the central atrium are located. Open and floating walkways, “skyways”, cross the atrium to create connections between these informal spaces, plus two standard stairs in the corners and three passenger lifts.
Primary elevators stop at the first, fifth and eighth floors, encouraging passengers to use the big stairs and overpasses. Side stop at every floor, in compliance with regulations and to be used for certain tasks such as moving materials, artworks or equipment.
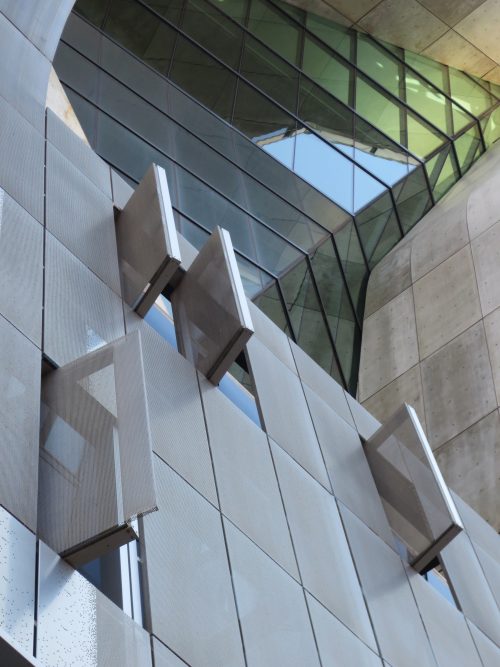
The academic program includes laboratory and exhibition halls, hall, lounge, multipurpose space and commercial premises.
Designed primarily to house the School of Engineering and the Cooper Union School of Art, the first 8 floors above ground are devoted to classrooms, small engineering labs, study rooms, art studio space, and faculty offices. The 9th floor, is completely dedicated to the Art School, in addition to the art studio spaces located throughout the building.
- Basements
The lowest basement is almost completely occupied by grades garages school and design labs, and much of the infrastructure and supply air conditioning.
The first basement of the building mainly houses the Auditorium Frederick P. Rose, a smaller conference room, 198 attendees, designed as an alternative to the Grand Chamber. Also Menschel Conference Room on the first basement provides space for both classes as for meetings, with a system of high definition video conferencing linked to two other similar spaces on the upper floors of the building.
Foreign
The building is a continuation of the spirit of the institution, an open and accessible free education, symbolically open to the city.
Visual transparencies and accessible public spaces connect the institution with its urban context to physical, social and cultural level. At street level, the transparent facade invites the neighborhood to observe and participate in the intensity of activity contained in it. Many public functions, an exhibition gallery, meeting room and an auditorium of two hundred seats are available in an underground level.
In response to its urban context, the sculpted facade establishes a distinctive identity for Cooper Square. The entrance of the building curve rises to attract people into the hall, in a gesture of deference to the historic building of the Foundation. The facade registers the iconic curved profile as a central atrium glass figure that seems to be carved on the facade of the Third Avenue, connecting the creative and social center of the building to the street.
Structure
This academic space at Cooper Union is a nine-story structure whose four articulated facades rising above a glass base structure built on two levels with inclined columns exposed poured in situ. From the entrance hall, the primary circulation occurs within a central atrium or ‘vertical campus “that rises to the full height of the building. This open connective space, crossed at various levels by steps of structural steel and concrete bridges, allows interactive movement throughout the building, while opening corridors can view the adjacent buildings. Several structural materials complement the desired architectural concept and support a range of sustainable initiatives in the design of the structure, which made him earn LEED Platinum certification.
Materials
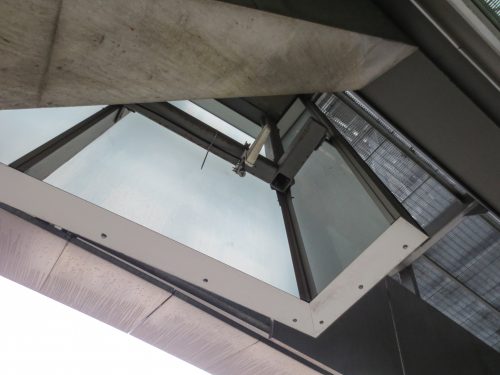
41 Cooper Square building is the first LEED-certified academic laboratory in the city of New York, with a Platinum rating for its advanced green building initiatives. In its construction it has been used mainly steel, aluminum, glass and concrete, the latter visible in the outer inclined structural columns and part of the rear facade formwork where brands have been used as decoration.
Facade
An outer skin created by a semi-transparent layer of perforated stainless steel covers the glass facade of the building to provide indoor environmental control, while through transparencies can reveal the creative activity occurring within. Glass panels of the outer wall are mounted on aluminum.
Grid panels reduce the impact of solar radiation to help control the heat during the summer and insulate in winter indoors.
- Metal panels
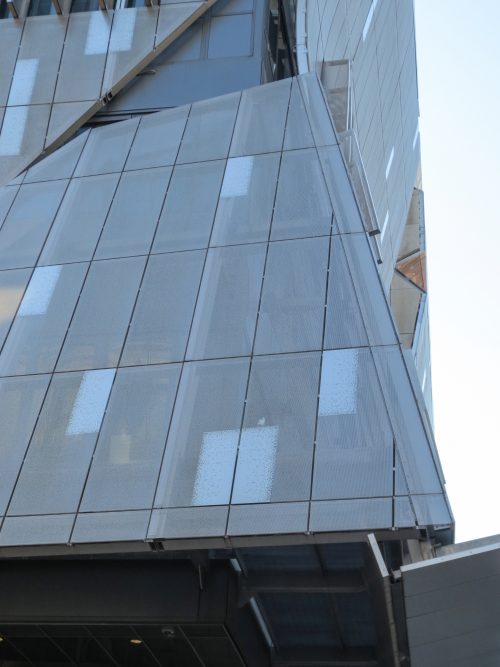
304 stainless steel panels were manufactured with an “angel hair” whose fine finish line help hide wear and scratches that can add up over the years. Boreholes with a diameter of 1/8 inch and cover between 50-90% of the surface of the panels, allowing views to the outside and while reducing glare. The panels are 0.60×1.82m and fixed with screws steel aluminum frame. These unified panel sections are connected with the edge of the slab by an engineering system with aluminum extrusions. Mostly metal panels are to 0.30cm away from the inner wall of glass, but on the west facade this distance increases to 3.04 / 3.66m forming a canopy above the entrance.
- Crystals
Except in a few places where the metal face pulls back to reveal all sections of glass, the inner wall of the building consists of a window wall system outside the slab. Slabs between the system includes a tympanum painted black soil rises 1.06m.
Exposed areas are glass curtain walls were structurally unified and assembled into aluminum frames.
Power
Energy efficiency is driven by the use of heating and cooling panels placed on the roof heating, making the new building resulting 40% more energy efficient than a standard building of its kind. A green roof insulates the building, reducing the “heat island” effect. Rain water is filtered and reused for maintenance.
The high atrium allows the movement of the occupants of the building, improves airflow and provides greater interior lighting during the day. 75% of spaces used regularly take advantage of natural lighting.
A cogeneration plant provides additional power to the building, recovering waste heat and effectively reducing energy costs.
Art laboratories and classrooms are specially designed to accommodate the educational objectives and activities of current and future research.
Video
