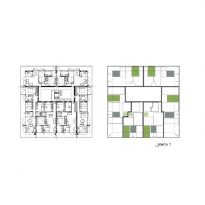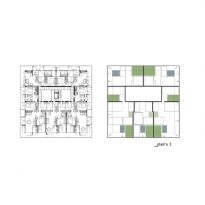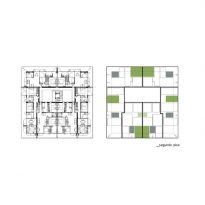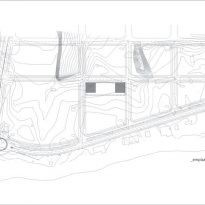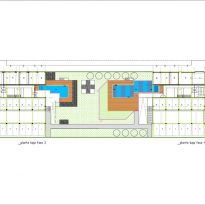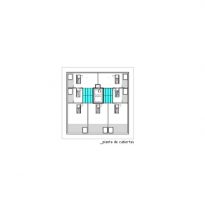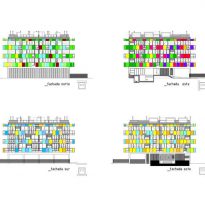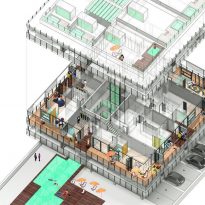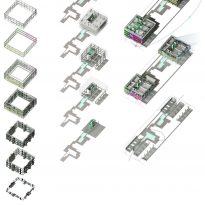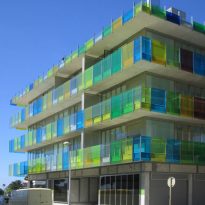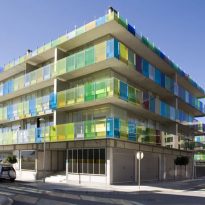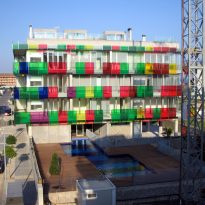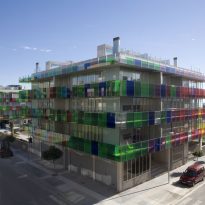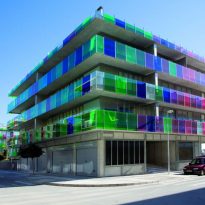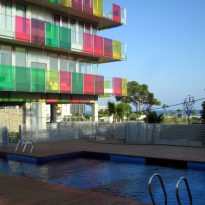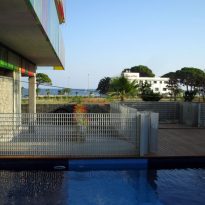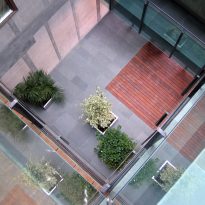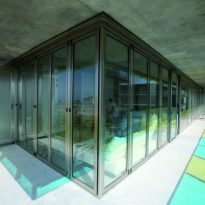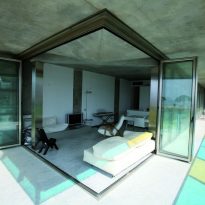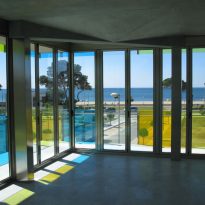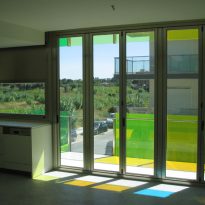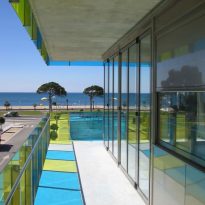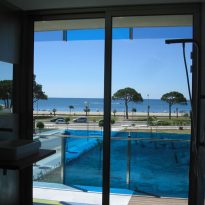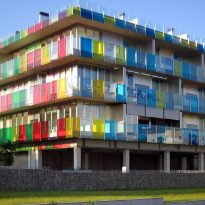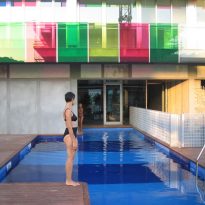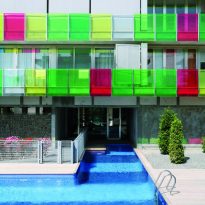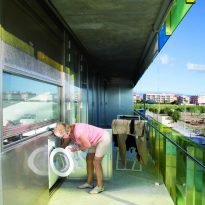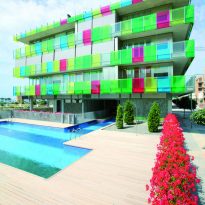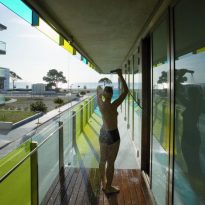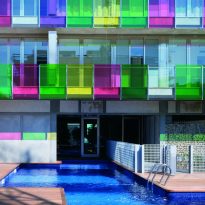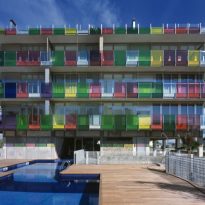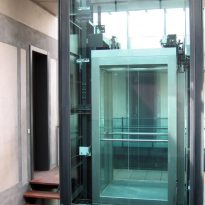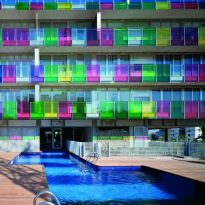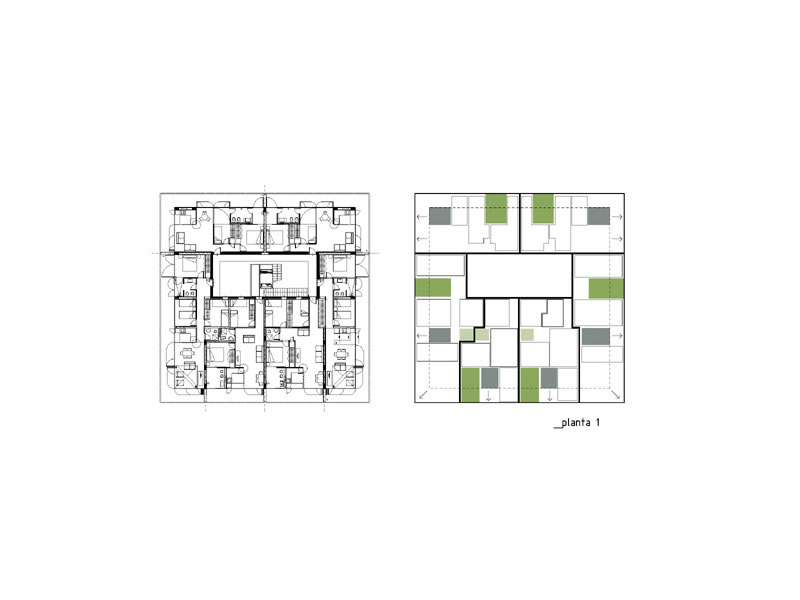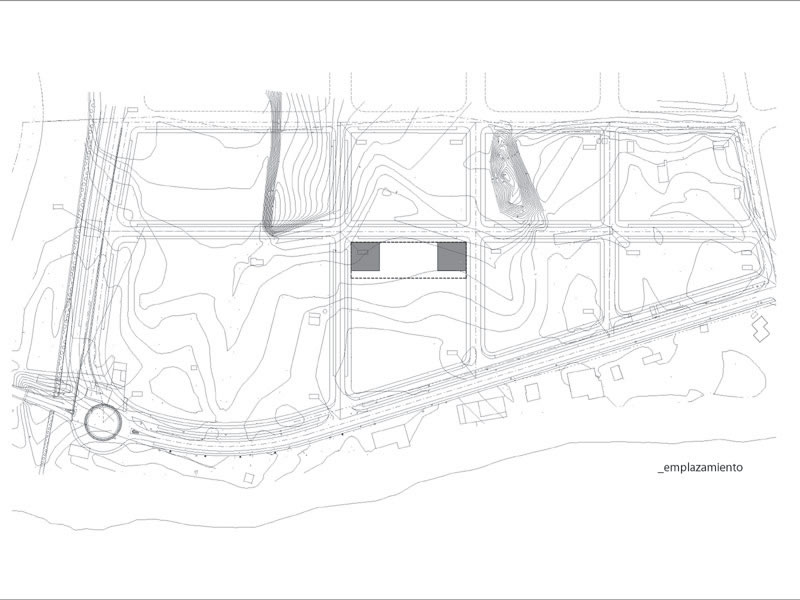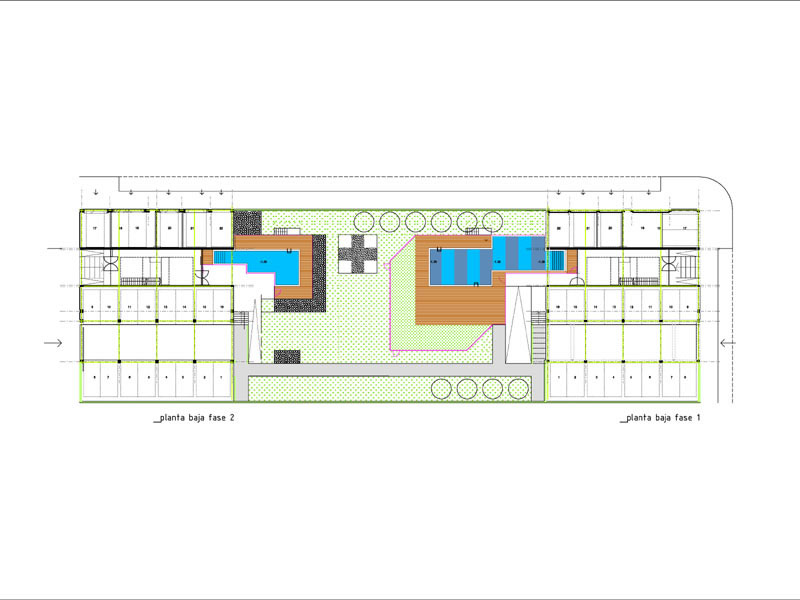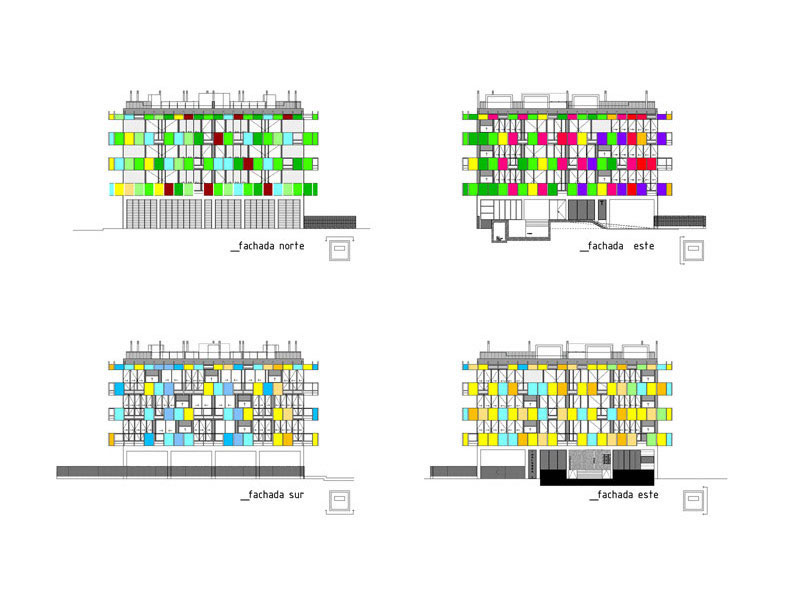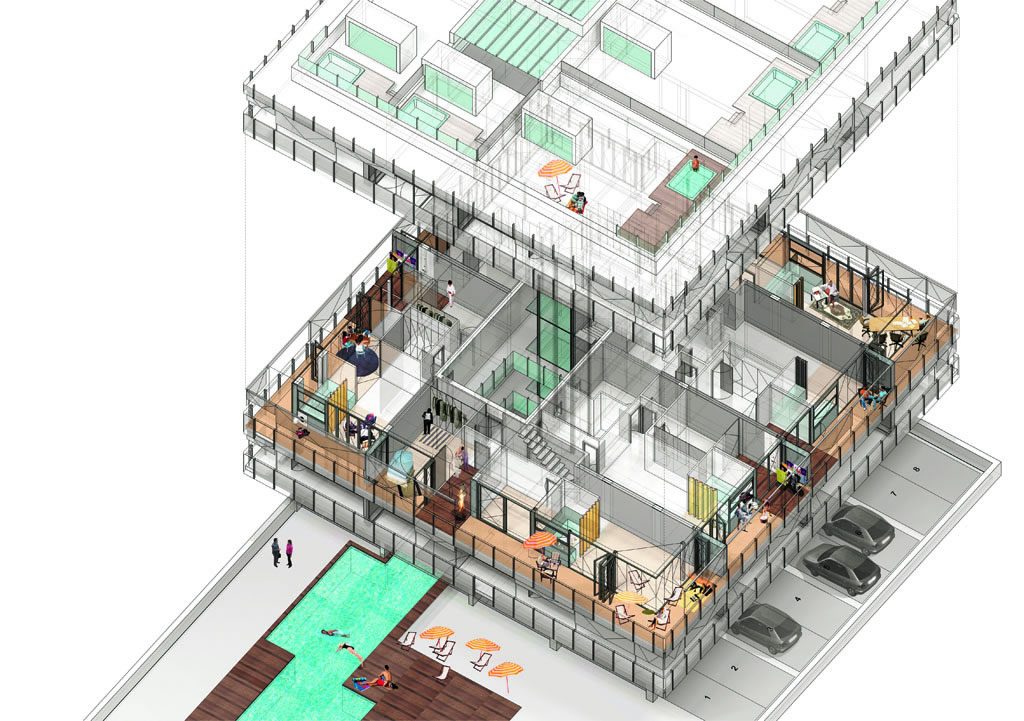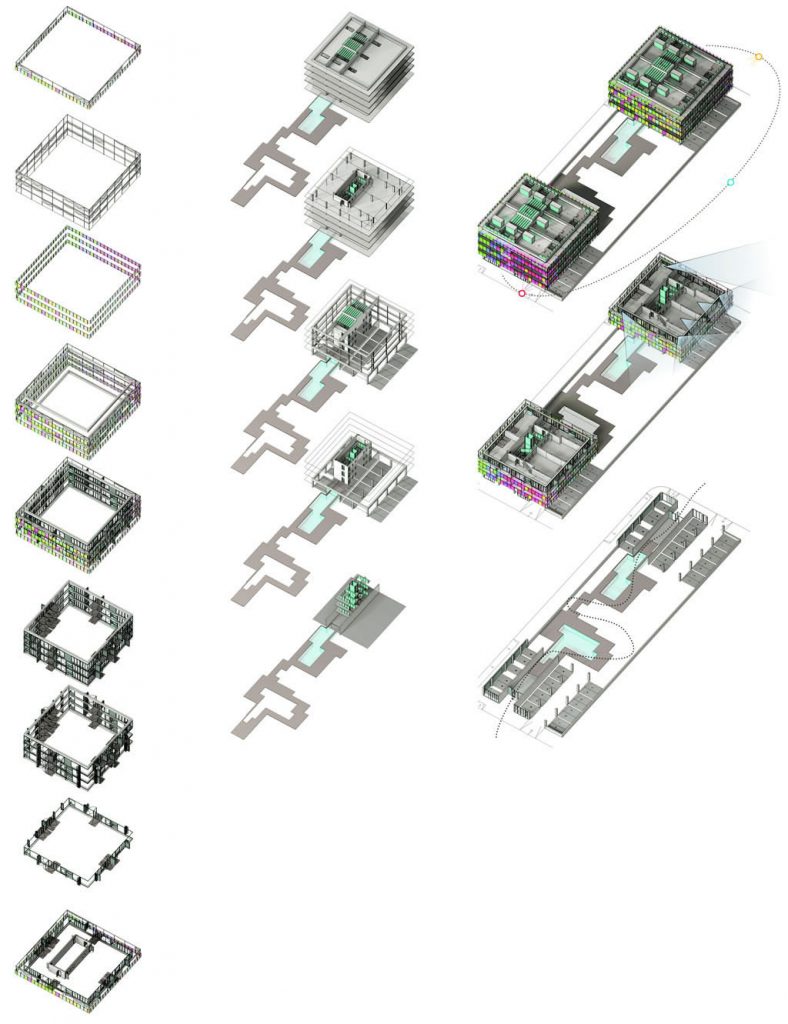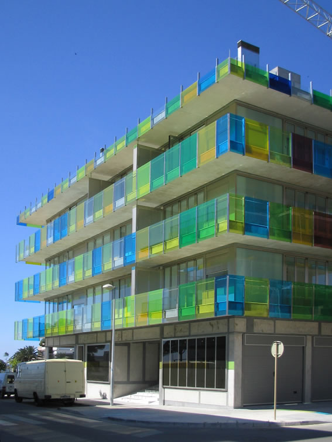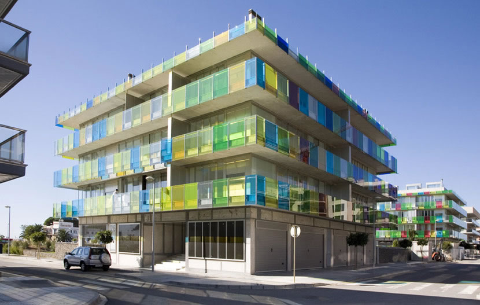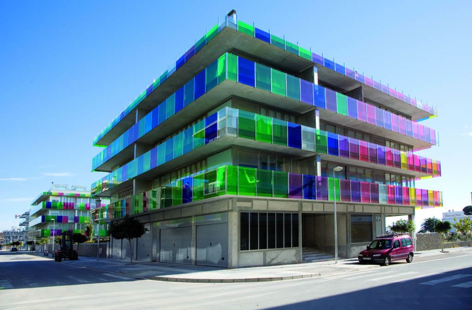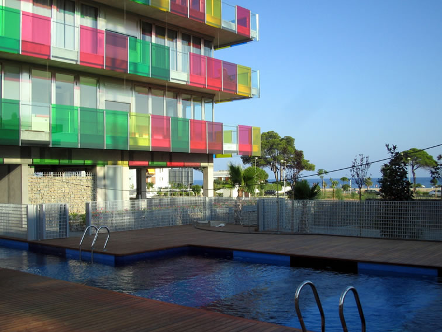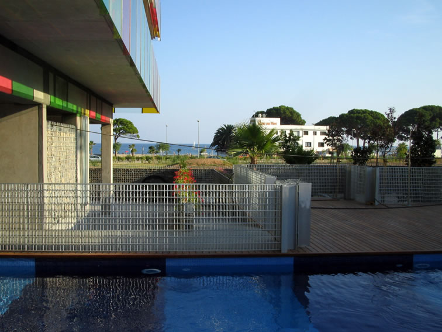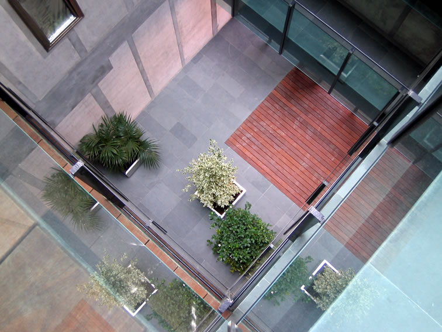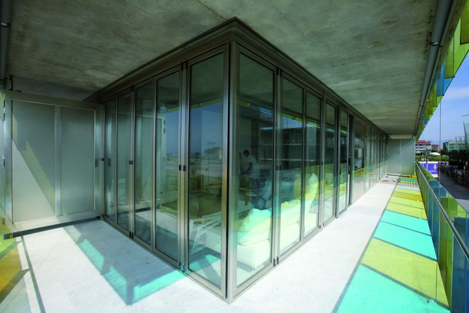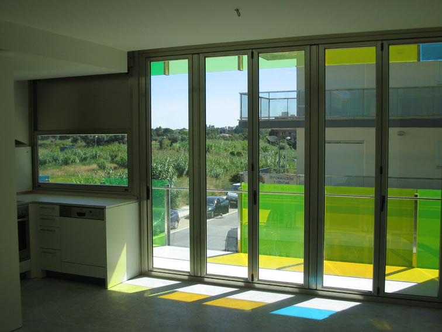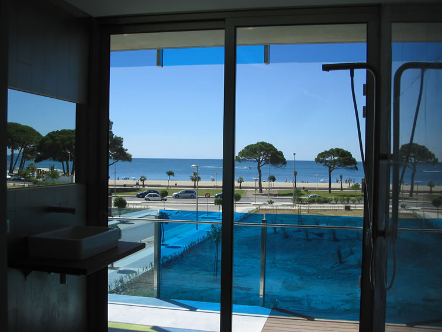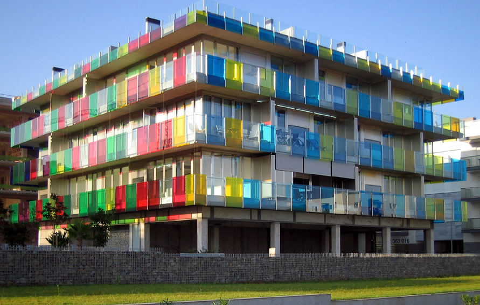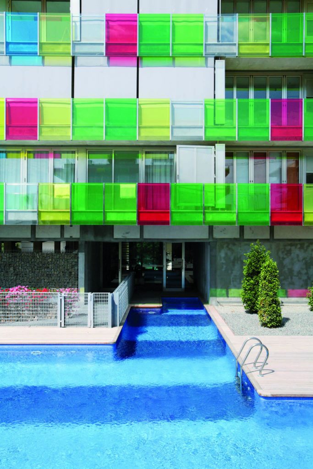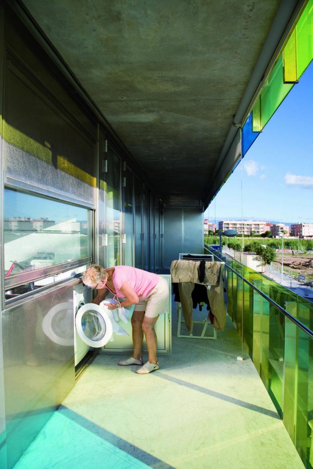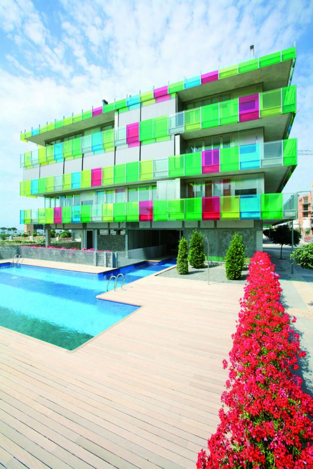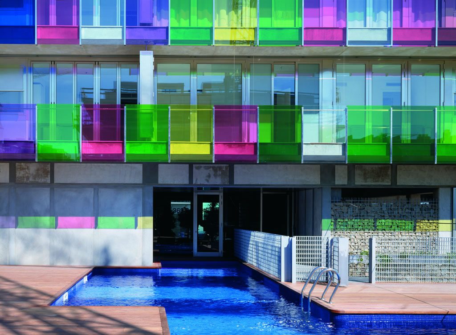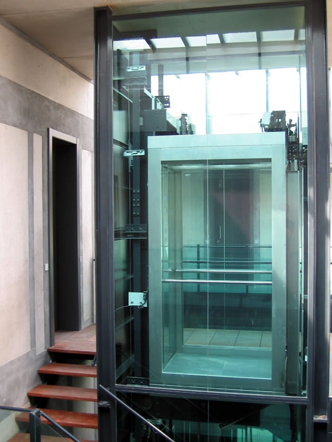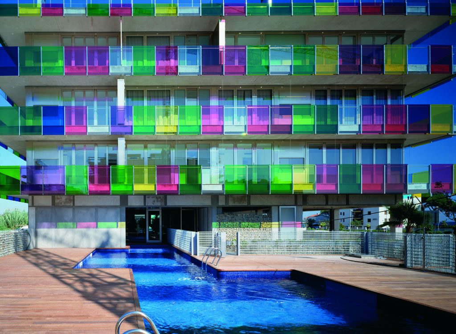34 apartments in Cambrils

Introduction
Construction made with all the respect which involves the construction in the sea, with a promenade that is becoming a scarce commodity of great economic value and landscape, according to the organization of new spaces and functions with the aim of make the most of the prime location.
Under the pressure of the expanding urban population throughout the territory, besieged by the architecture and real estate business or the banal and decontextualized condition Resorts theme park, traditional architecture places for tourism are losing their ephemeral, bright and playful.
Situation
Located near the seafront in Cambrils, in the province of Tarragona, offers the opportunity to propose again, an architecture for tourism in which the fundamental argument is the use and enjoyment of water, interacting with a unique landscape.
Concept
This project aims to restore the festive nature of the leisure of the coast by invoking its nature, history, landscape and culture without having to resort to external arguments.
It offers the opportunity to propose again, an architecture for tourism in which the fundamental argument is the use and enjoyment of water, interacting with a unique landscape.
Spaces
Differentiating factors
One of the distinguishing factors has been the relationship between the rooms and the large terrace surrounding departments literally designed to improve and expand each. Closed with folding doors and curtains has ensured that the terraces become essential elements for circulation.
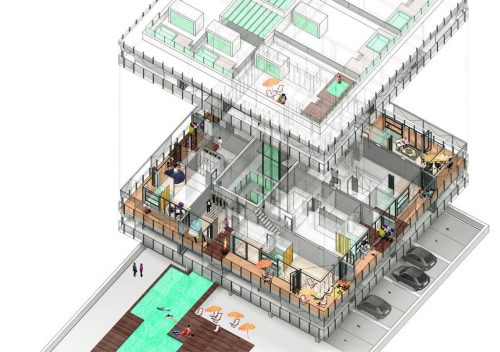
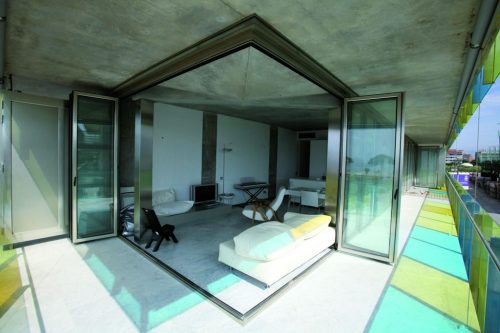
Several proposals have been developed to achieve this integration of living spaces:
- expansion room to the terraces through windows and curtains extensions
- Life Extension Dining on the terrace
- continuation of the bathrooms on the terrace with outdoor shower
- joint connecting the kitchen to the terrace through a wet bar.
- the kitchen and bathrooms look to the terrace and sea
A second differential element was to locate the wet element, such as the kitchen and bathroom, on the facade, open sea, in order to create a direct visual connection between the play environment that provides the sea and the outer skin of colored glass offering the building.
Materials
The facade was built as a sequence of dynamic light skin, is transformed by sunlight and color of the natural environment, sunrise, sea, gardens, sunset, mountains and landscape of Camp de Tarragona in a fundamental argument in the relationship of the building with the landscape in which it is established.
