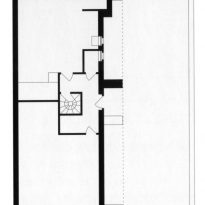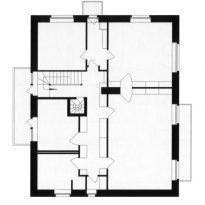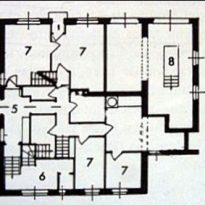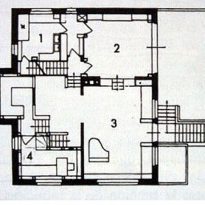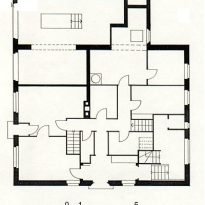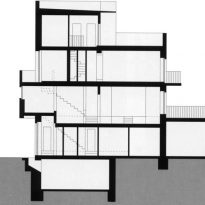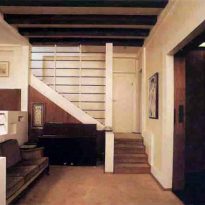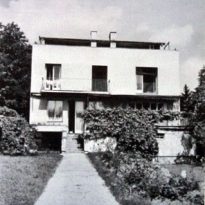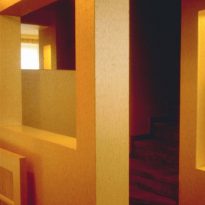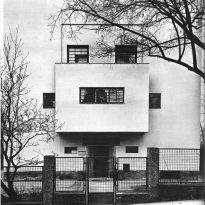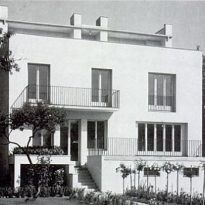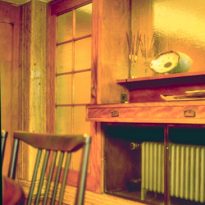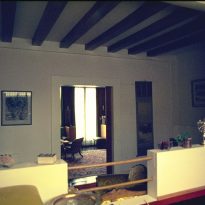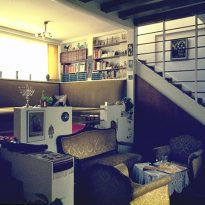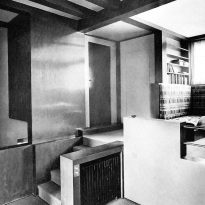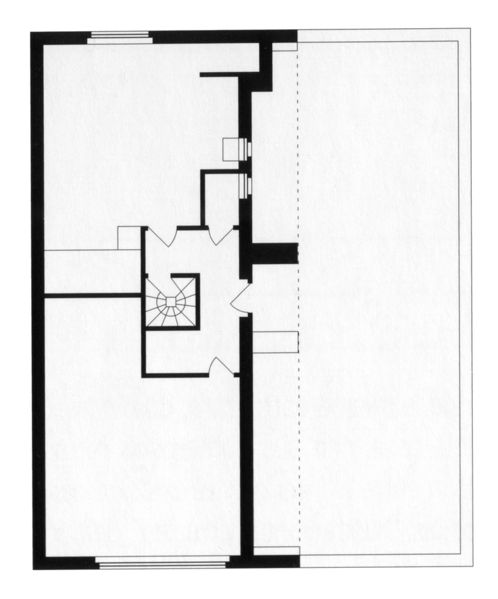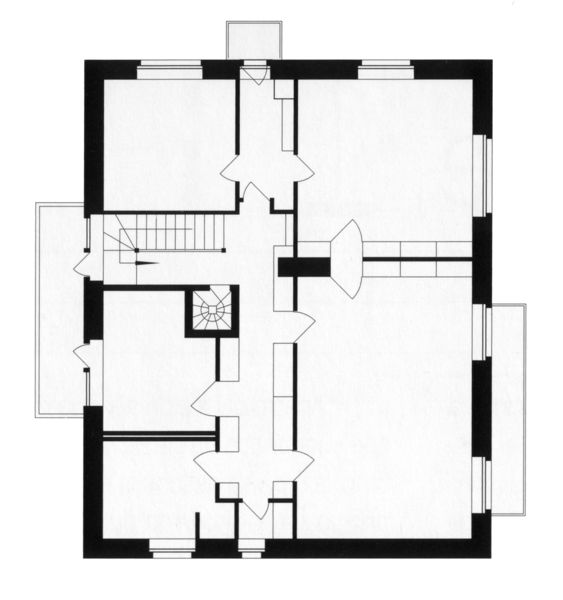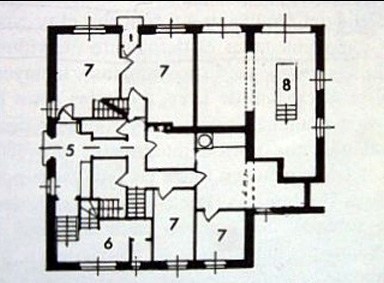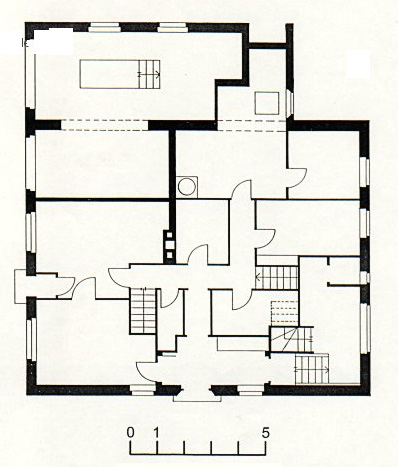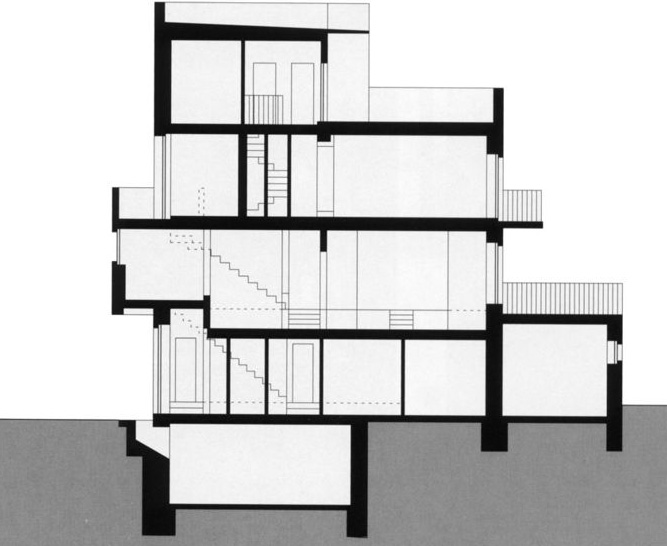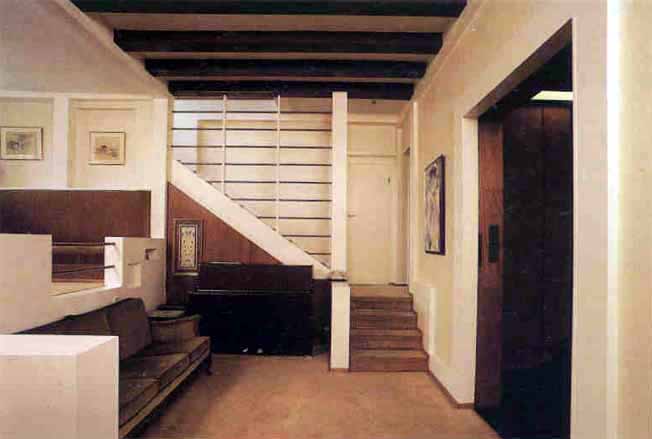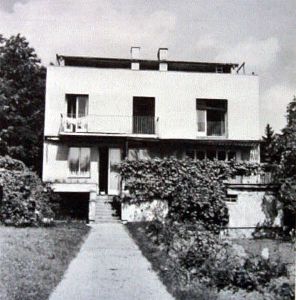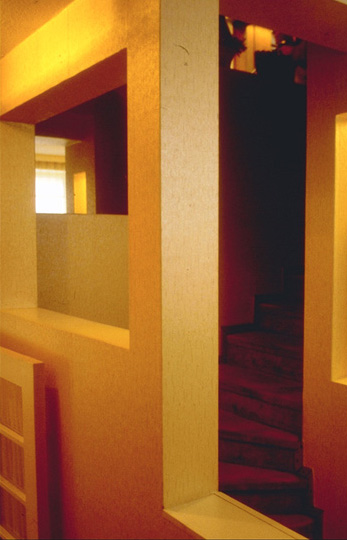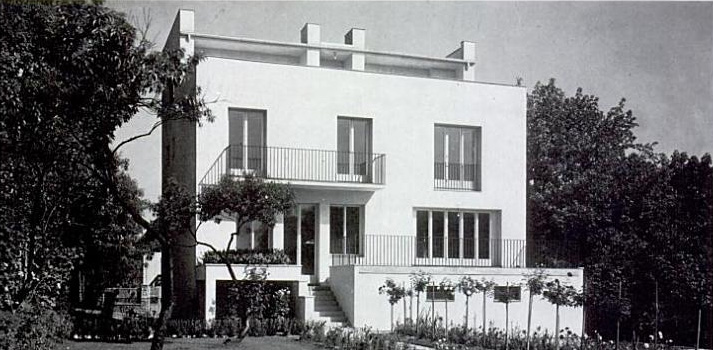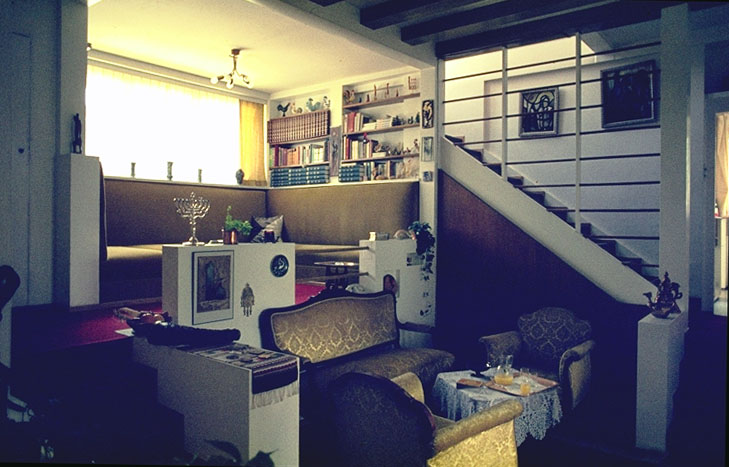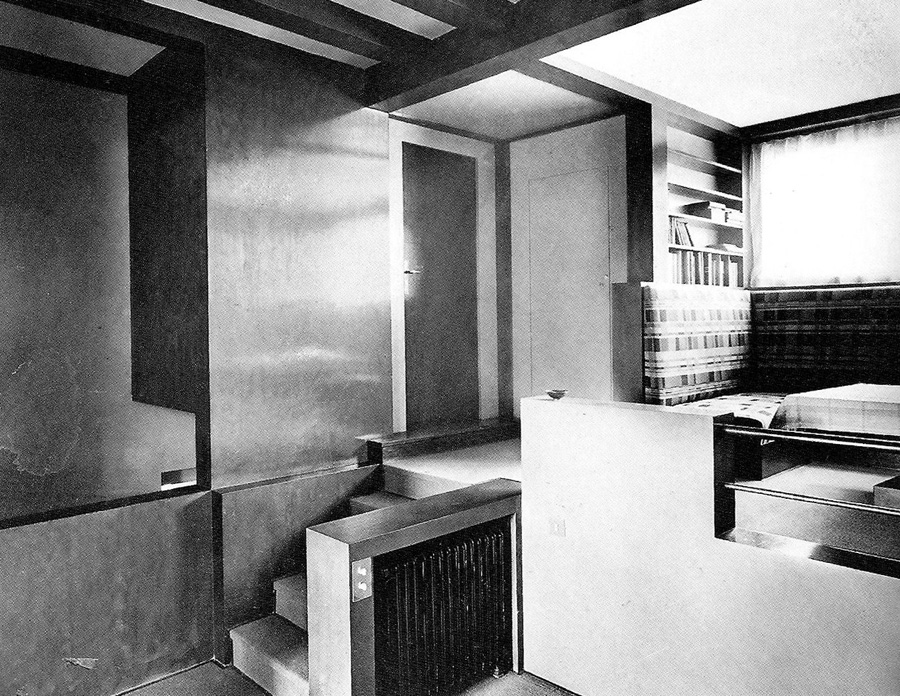Villa Moller

Introduction
Although in 1927 Loos lived in Paris, in one of his trips to Vienna he was commissioned by the textile businessman Hans Moller to design your house on a plot he owned in the capital Austrian.
Loos accepts the commission and with it the way they work “networking” while Zlatko Neumann, one of his aides, the plans prepared in Paris, the other a former student, Jacques Groag executed controlled planes and works in Vienna.
Location
The textile businessman owned a plot in one of the most desirable residential areas of Vienna, Pötzleinsdorf. A south-facing sun and accessible from the north via Starkfredgasse, idyllically surrounded by hills.
Description
Facades
- Street facade
The public facade, which faces the street, is symmetric and sober: “outside the house is simple and within your wealth shows in all its fullness”, opposing the rear overlooking the garden and is staggered, gradually generating terraces, is a front “private” to be used and enjoyed by homeowners. As the Villa Müller, belongs to the type of villas terraced.
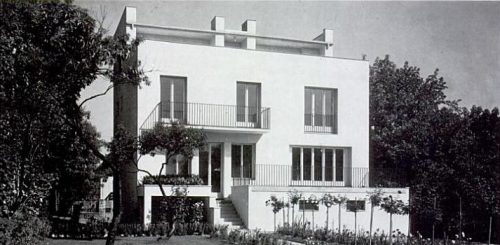
The protagonist of this exterior wall is white, compact and solid, rectangular protruding geometric nature and role of wall separating public from private drilled only by rectangular windows and the verticality of the input shaft. The only element that stands out is the parallelepiped hung on the entry blank, as if to oppose the law of abstraction that dominates the facade.
- Front Garden
Unlike the severe and significant character of the main facade, the side facing the garden is dominated by trivial ways, balconies, windows, stairs, handrails and all its components match your fitness for use, without referring any other meaning, a window is just a window, is it a “trivial window”
Spaces
Only bearing external walls are thus Raumplan could develop inside. The gear of the spaces is a work of art similar to Villa Müller in Prague and as in this level breaks apart plant and connect the living room in the dining room or other environments.
- First floor
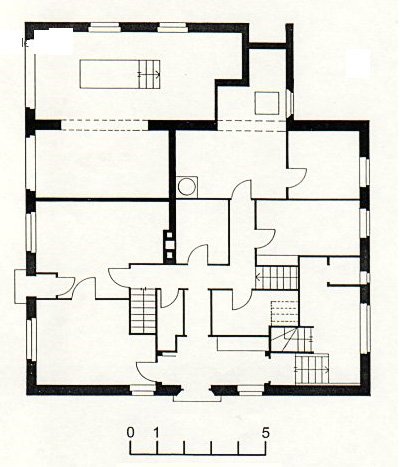
First Floor
The entrance hall, on a lower level, is notable for the many stairs, balustrades or handrails and especially having access to the top floor, which features five changes of direction of 90 ° from the entrance to the lobby. Loos used strong colors in this part of the house. At this level there is the wardrobe, on the side of the lobby, room service and garage.
From the lobby to access the music room or living room, overlooking the garden and connected to the dining room in one corner of which was placed a corner seat, similar to the Villa Müller holds in the cabinet Mrs. and like the opportunity you have to climb a few steps to reach it. From this corner you have an overview of the whole house, reaching the garden and terrace and its window can also see the street, making it one of the top corners of the ground.
The homeowner’s office is also on this floor, together with kitchen and library.
Second floor
This plant is all the same level and in it are the 5 bedrooms available housing, communicated via a transverse hallway also gives access to a large bathroom.
The separation between the bedrooms basically performed with wood cabinets serving as partition walls.
Third floor
A spiral staircase connects the first floor to the second, consisting of two rooms and a large terrace.
Exterior
The rear terrace communicates through a few steps, the house with the garden, designed by Anna Lang, which in 1931 built a small pavilion, asked the architects Franz Singer and Friedi Dicker, Moller family friends.
Materials
In this town Loos used different types of wood paneling ocumé in the living room and music with parquet floors in Macassar ebony. The dining room is equally coated ocumé and pilasters and travertine marble bases.
Video
